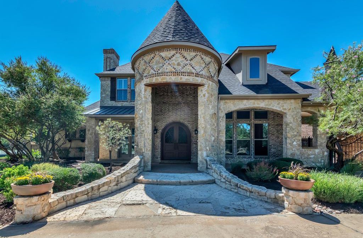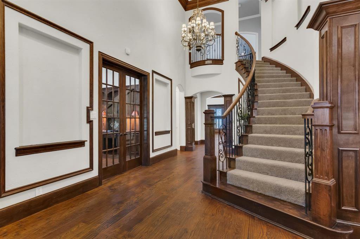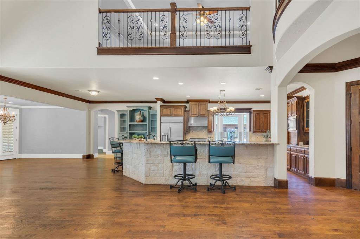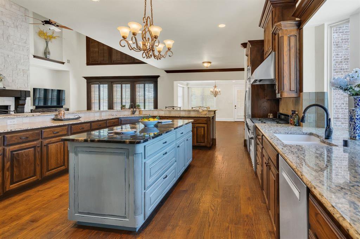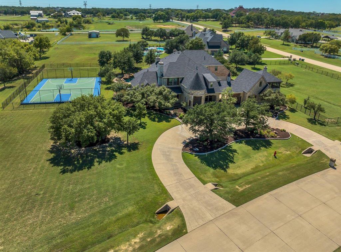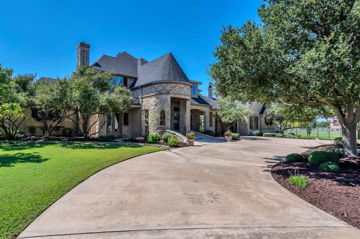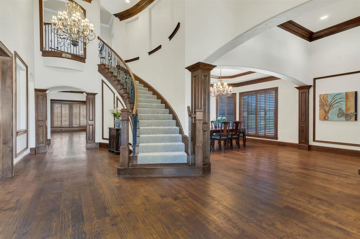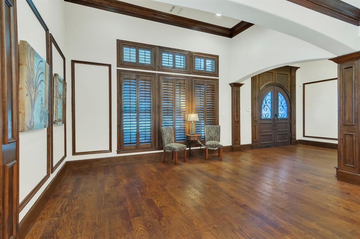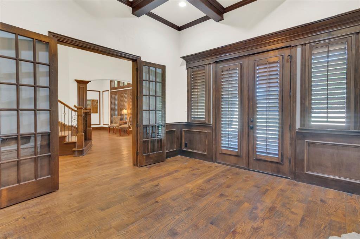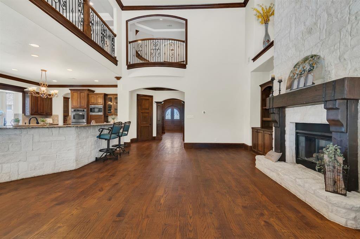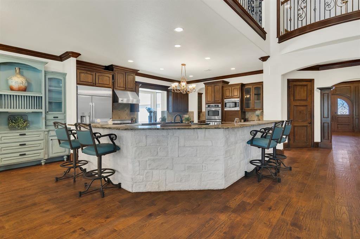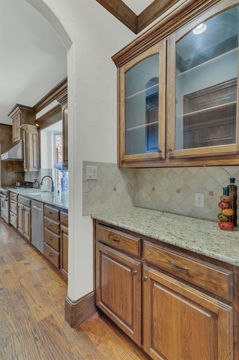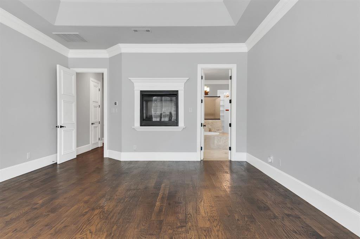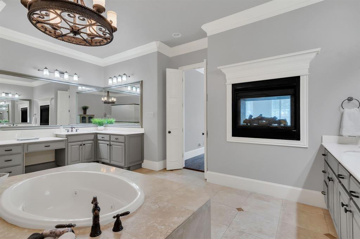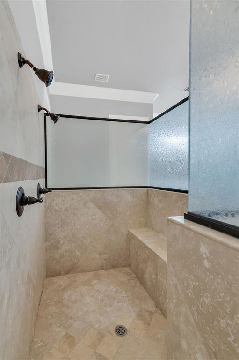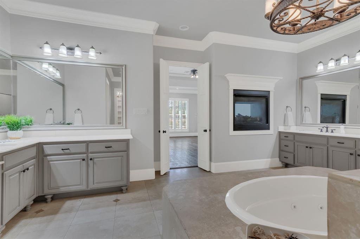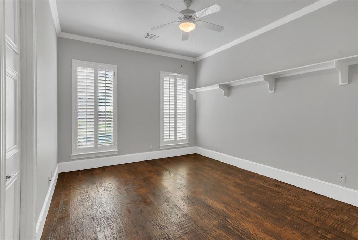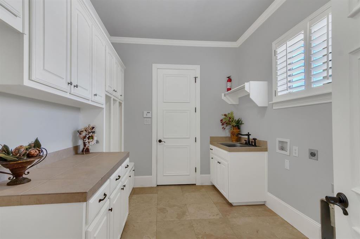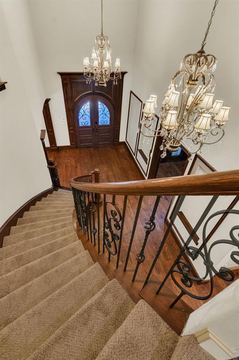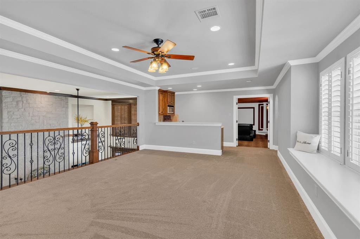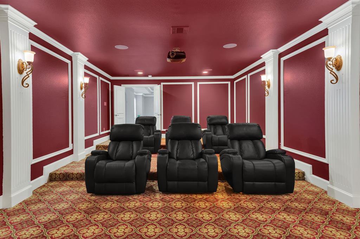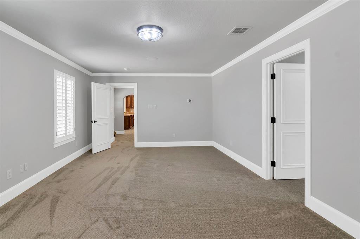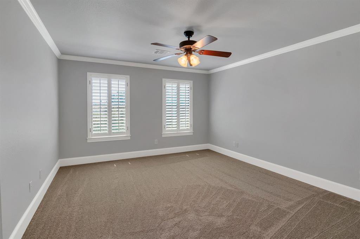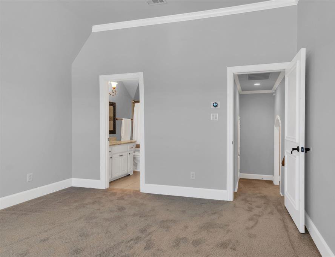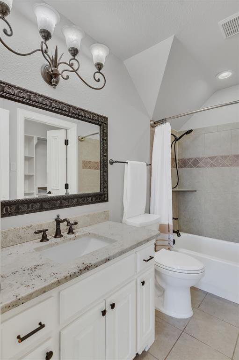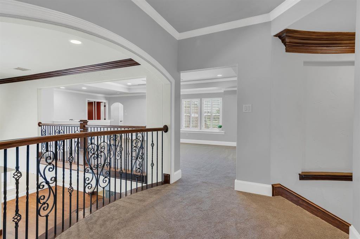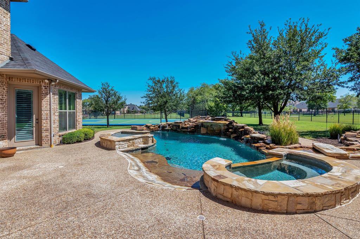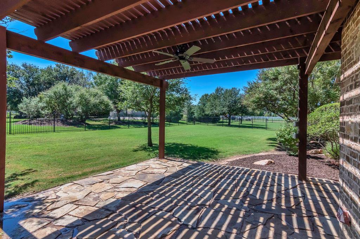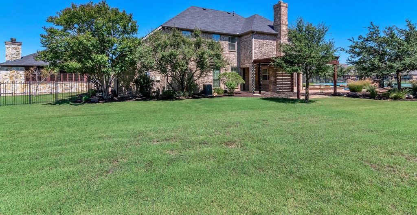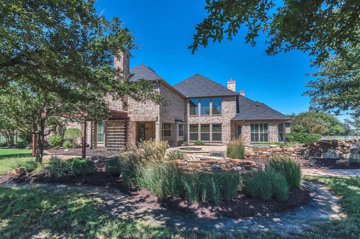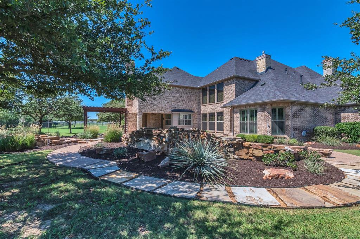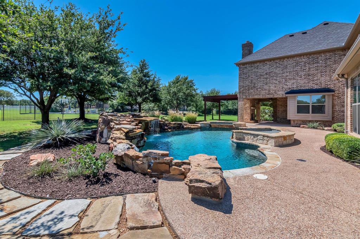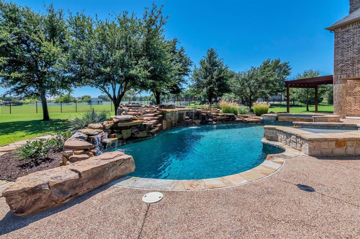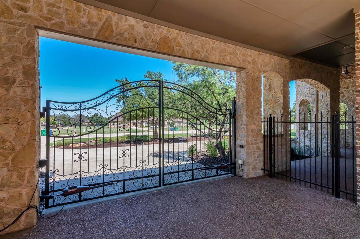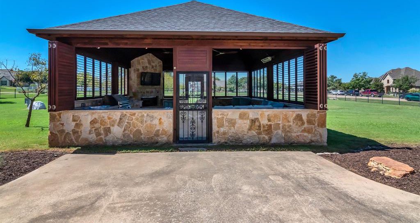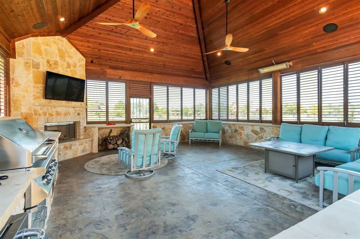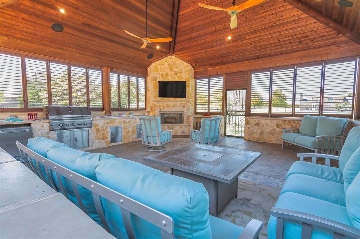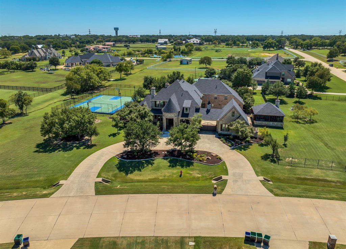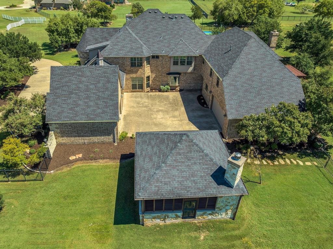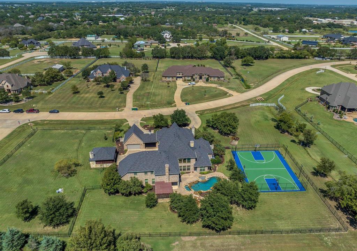918 Noble Champions Way, Bartonville, Texas 76226
- $2,295,000
- 5
- BD
- 6
- BA
- 6,752
- SqFt
- List Price
- $2,295,000
- MLS#
- 20726957
- Status
- ACTIVE
- Type
- Single Family Residential
- Style
- Single Detached
- Year Built
- 2004
- Construction Status
- Preowned
- Bedrooms
- 5
- Full Baths
- 5
- Half Baths
- 1
- Acres
- 2.33
- Living Area
- 6,752
- County
- Denton
- City
- Bartonville
- Subdivision
- Saddlebrook Estates Ph 1
- Number of Stories
- 2
- Architecture Style
- Traditional
Property Description
Welcome to this stunning home boasting 5 bedrooms, 5 and one-half baths with luxurious amenities throughout. The formal living, dining rooms and study are just off the two-story foyer. The gourmet kitchen features top of the line appliances, large pantry, granite counters, and custom cabinetry. The spacious downstairs area has gorgeous hardwood floors creating a warm and inviting atmosphere. Also downstairs you will find a lavish master suite, complete with spa-like bath, see-through fireplace and walk-in closet. Upstairs the carpet has been replaced in the 3 additional bedrooms, gameroom and 2 bonus rooms. Also upstairs is the theater room. Step outside to your own private oasis, featuring a sports court, sparkling pool, pergola, and enclosed cabana with a wood-burning fireplace. With plenty of space for outdoor dining and lounging, the home is truly a masterpiece, offering the perfect blend of luxury and comfort. Close proximity to the highly acclaimed Liberty Christian School.
Additional Information
- Agent Name
- Paula Watson
- Unexempt Taxes
- $26,043
- HOA
- Mandatory
- HOA Fees
- $1,200
- HOA Freq
- Semi-Annual
- HOA Includes
- Maintenance Grounds, Management Fees
- Other Equipment
- DC Well Pump, Home Theater
- Amenities
- Fireplace, Pool
- Main Level Rooms
- Bedroom, Living Room, Dining Room, Breakfast Room, Utility Room, Office, Kitchen, Bedroom-Primary, Bath-Half, Bath-Full, Bath-Primary
- Lot Size
- 101,364
- Acres
- 2.33
- Lot Description
- Acreage, Corner Lot, Landscaped, Lrg. Backyard Grass, Sprinkler System, Subdivision
- Soil
- Unknown
- Subdivided
- No
- Interior Features
- Built-in Features, Cable TV Available, Chandelier, Decorative Lighting, Double Vanity, Granite Counters, High Speed Internet Available, In-Law Suite Floorplan, Kitchen Island, Natural Woodwork, Open Floorplan, Pantry, Sound System Wiring, Vaulted Ceiling(s), Walk-In Closet(s), Wet Bar
- Flooring
- Carpet, Hardwood, Tile
- Foundation
- Slab
- Roof
- Composition
- Stories
- 2
- Pool
- Yes
- Pool Features
- Cabana, In Ground, Outdoor Pool, Pool Sweep, Pool/Spa Combo, Salt Water, Separate Spa/Hot Tub, Water Feature, Waterfall
- Pool Features
- Cabana, In Ground, Outdoor Pool, Pool Sweep, Pool/Spa Combo, Salt Water, Separate Spa/Hot Tub, Water Feature, Waterfall
- Fireplaces
- 5
- Fireplace Type
- Bath, Bedroom, Blower Fan, Den, Gas, Gas Logs, Glass Doors, Heatilator, Library, Outside, See Through Fireplace
- Street Utilities
- Aerobic Septic, City Water, Co-op Electric, Individual Gas Meter, Individual Water Meter, Well
- Heating Cooling
- Central, ENERGY STAR Qualified Equipment, Natural Gas
- Exterior
- Attached Grill, Covered Patio/Porch, Gas Grill, Rain Gutters, Lighting, Sport Court
- Construction Material
- Brick
- Garage Spaces
- 4
- Parking Garage
- Garage Door Opener, Garage Double Door
- School District
- Argyle Isd
- Elementary School
- Hilltop
- Middle School
- Argyle
- High School
- Argyle
- Possession
- Closing/Funding
- Possession
- Closing/Funding
- Easements
- Drainage, Natural Gas, Utilities
- Community Features
- Fishing, Horse Facilities, Lake
Mortgage Calculator
Listing courtesy of Paula Watson from Ebby Halliday, REALTORS. Contact: 817-481-5882
