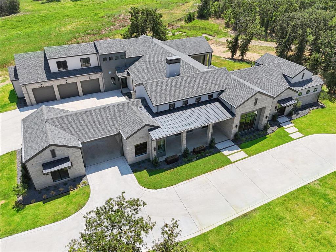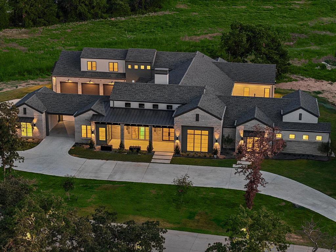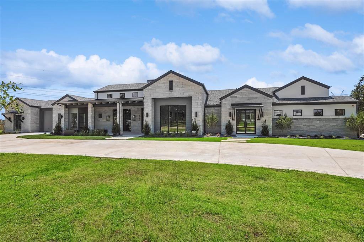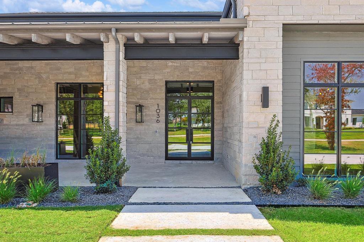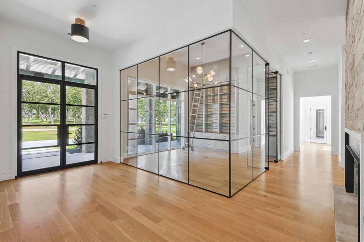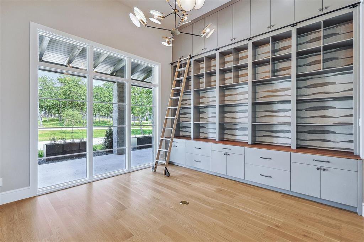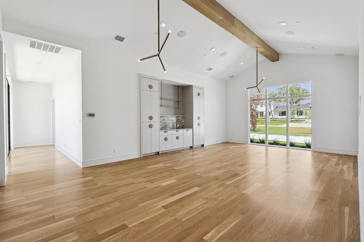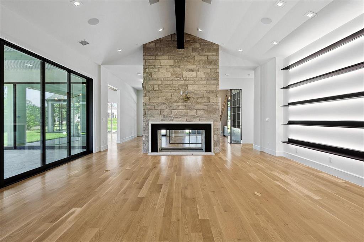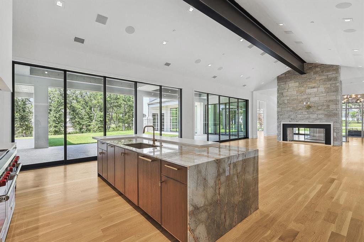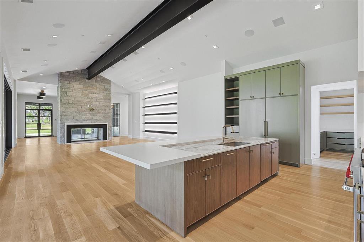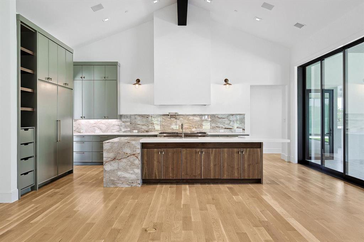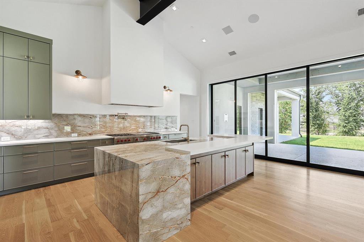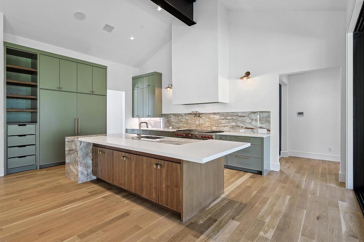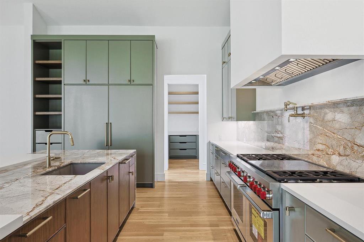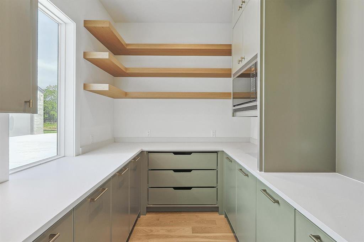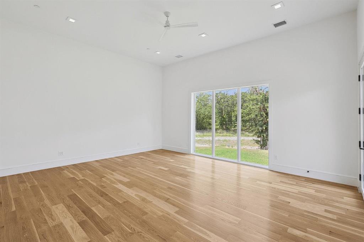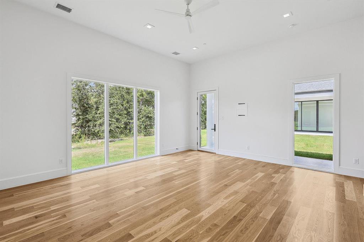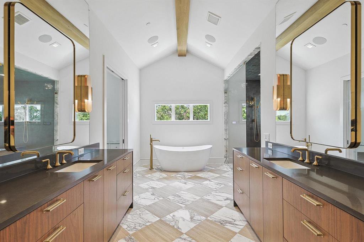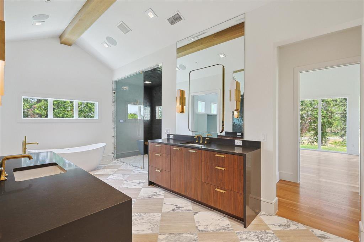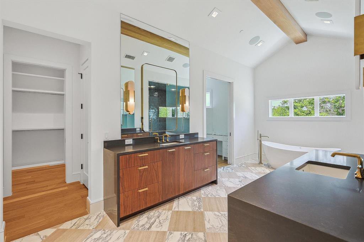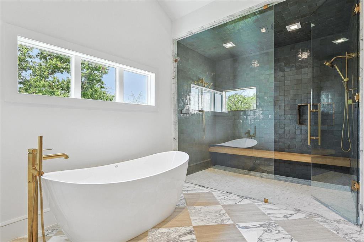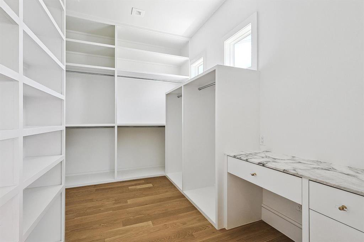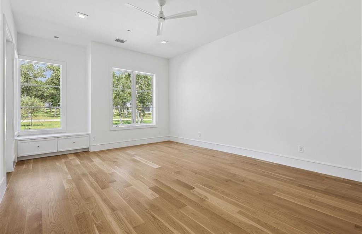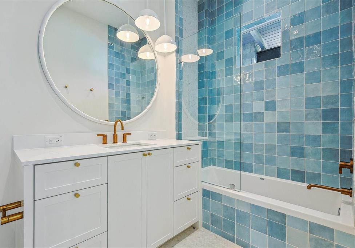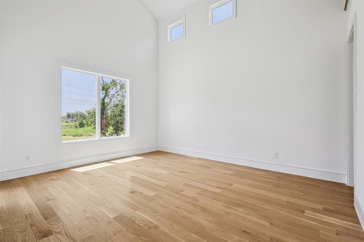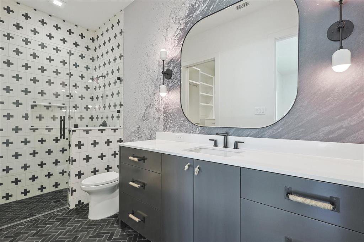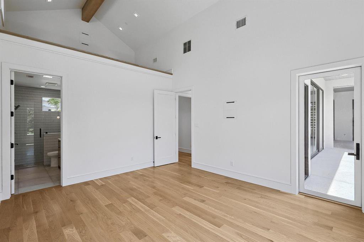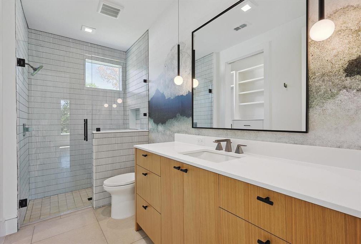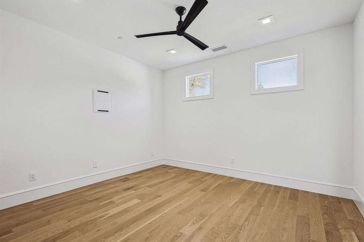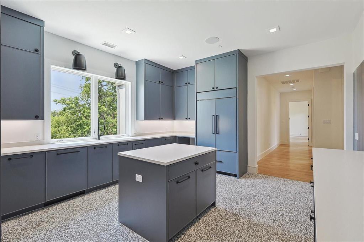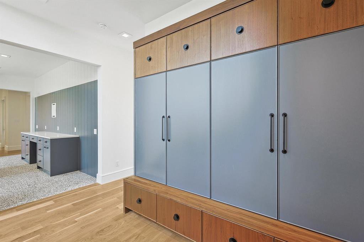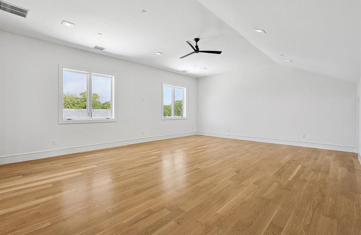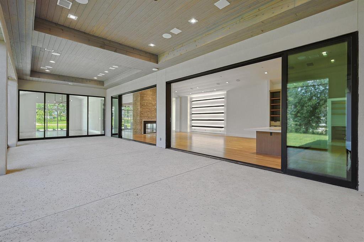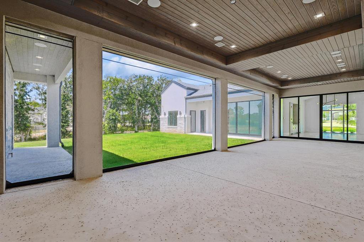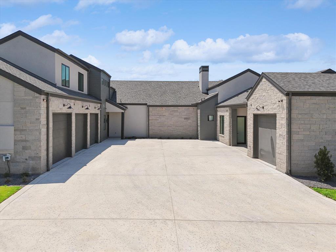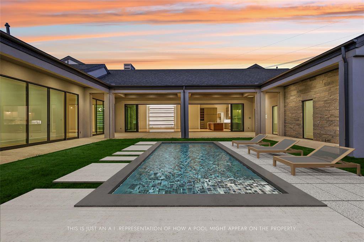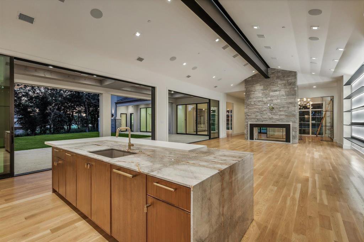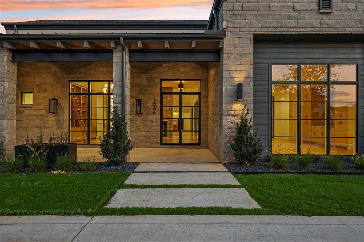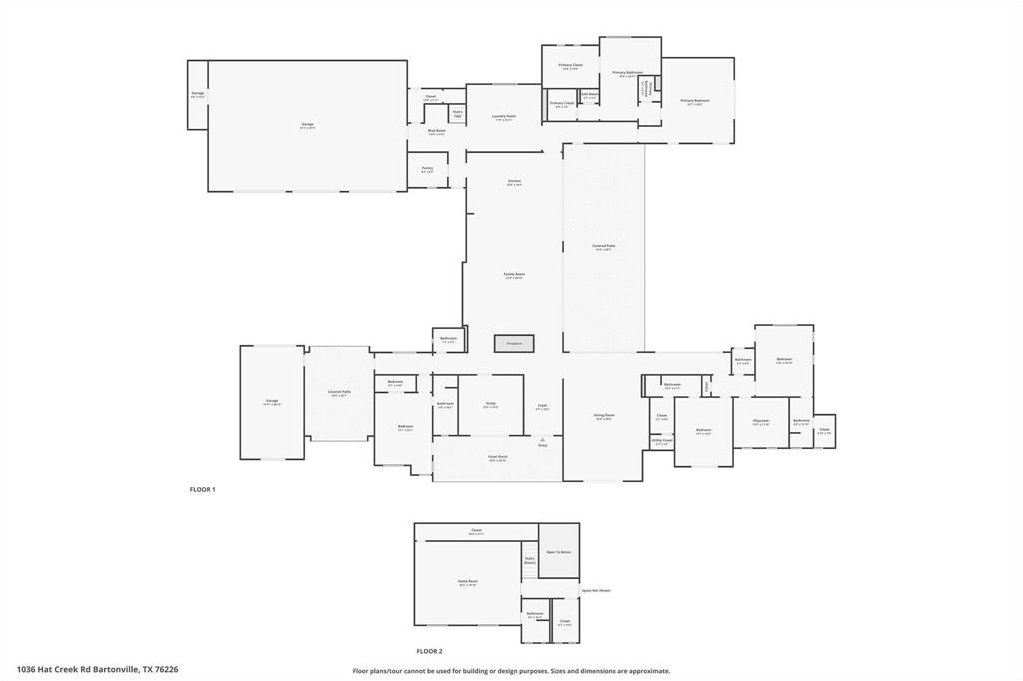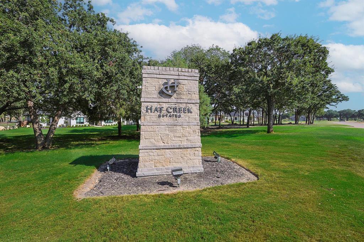1036 Hat Creek Road, Bartonville, Texas 76226
- $3,250,000
- 5
- BD
- 7
- BA
- 6,643
- SqFt
- List Price
- $3,250,000
- MLS#
- 20694938
- Status
- ACTIVE
- Type
- Single Family Residential
- Style
- Single Detached
- Year Built
- 2024
- Construction Status
- New Construction - Complete
- Bedrooms
- 5
- Full Baths
- 5
- Half Baths
- 2
- Acres
- 2.53
- Living Area
- 6,643
- County
- Denton
- City
- Bartonville
- Subdivision
- Hat Creek Estates
- Architecture Style
- Mid-Century Modern
Property Description
2024 Custom-built Lewis & Earley masterpiece w 4 car garage nestled in Hat Creek Estates! This luxurious Argyle ISD home showcases a sleek, contemporary design, expansive windows and premium finishes throughout. Ideal for both entertaining and everyday living, the living areas are seamlessly blended in one wing of the home w abundant natural light to create a bright, inviting atmosphere. The modern, glass enclosed executive office is a show stopper. Equipped w soft-close cabinets & drawers, elegant quartz & marble counters, designer lighting, and top-of-the-line Wolf-Sub Zero-Bosch appliances, the sophisticated kitchen is ideal for luxurious tastes. A secondary catering kitchen-laundry room, complete w ice maker, refrigerator & dishwasher adds convenience & functionality. The living area flows effortlessly to an outdoor climate controlled living space boasting automatic screens & surround sound. Set on a 2.53 acre cul de sac lot, this exceptional home is the pinnacle of modern living.
Additional Information
- Agent Name
- Stephanie Seay
- Unexempt Taxes
- $8,890
- HOA
- Mandatory
- HOA Fees
- $1,200
- HOA Freq
- Annually
- HOA Includes
- Maintenance Structure, Management Fees
- Amenities
- Fireplace
- Main Level Rooms
- Kitchen, Dining Room, Bedroom, Mud Room, Living Room, Laundry, Bedroom-Primary, Media Room, Office
- Lot Size
- 110,119
- Acres
- 2.53
- Lot Description
- Acreage, Adjacent to Greenbelt, Corner Lot, Cul-De-Sac, Greenbelt, Lrg. Backyard Grass, Many Trees, Subdivision
- Soil
- Sandy Loam
- Subdivided
- No
- Interior Features
- Cable TV Available, Chandelier, Decorative Lighting, Dry Bar, Eat-in Kitchen, High Speed Internet Available, Kitchen Island, Open Floorplan, Pantry, Sound System Wiring, Vaulted Ceiling(s), Walk-In Closet(s)
- Flooring
- Ceramic Tile, Hardwood
- Foundation
- Slab
- Roof
- Composition
- Fireplaces
- 1
- Fireplace Type
- Double Sided, Gas, Gas Logs, Gas Starter
- Street Utilities
- Aerobic Septic, Cable Available, Co-op Electric, Co-op Water, Community Mailbox, Concrete, Individual Gas Meter, Individual Water Meter, Natural Gas Available, Underground Utilities
- Heating Cooling
- Central
- Exterior
- Attached Grill, Courtyard, Covered Patio/Porch, Rain Gutters
- Construction Material
- Brick
- Garage Spaces
- 4
- Parking Garage
- Garage
- School District
- Argyle Isd
- Elementary School
- Hilltop
- Middle School
- Argyle
- High School
- Argyle
- Possession
- Closing/Funding
- Possession
- Closing/Funding
- Easements
- Drainage, Utilities
Mortgage Calculator
Listing courtesy of Stephanie Seay from Keller Williams Realty-FM. Contact: 214-636-8485
