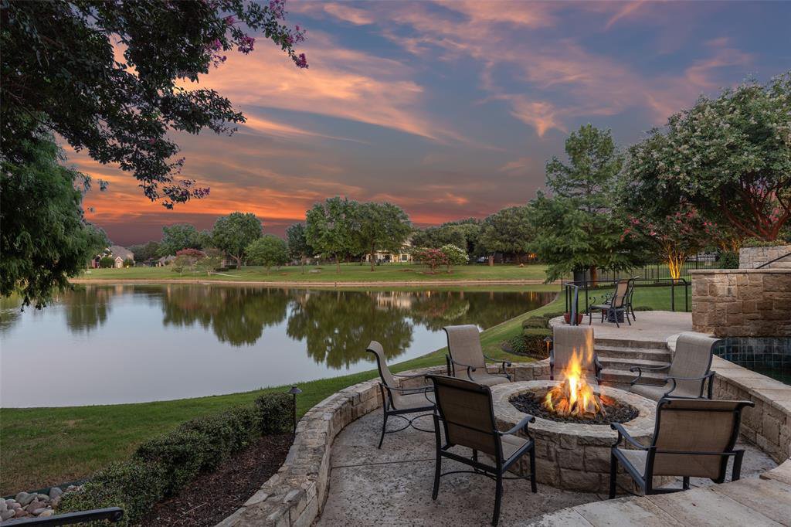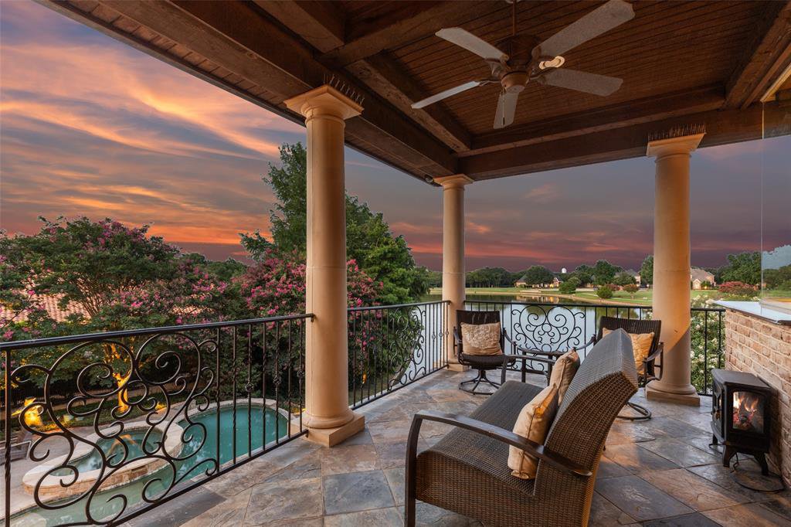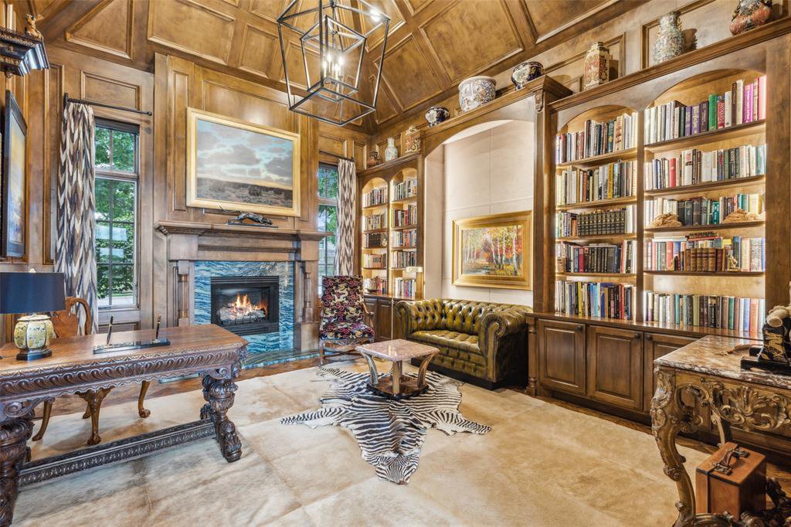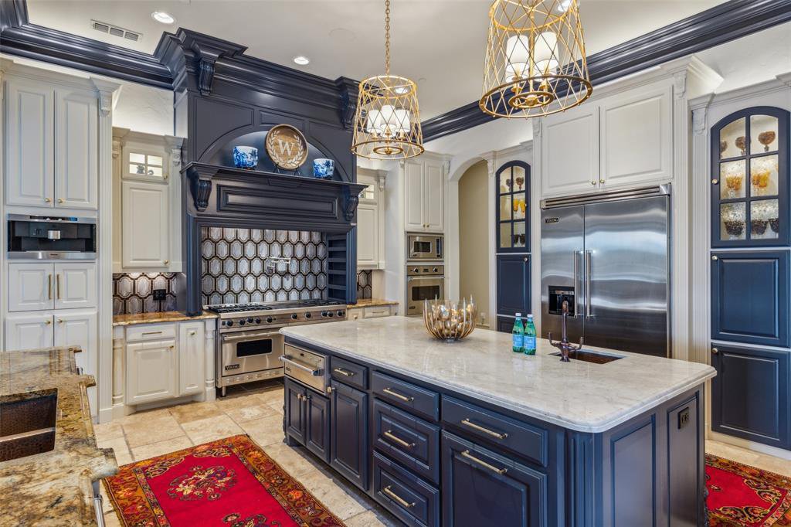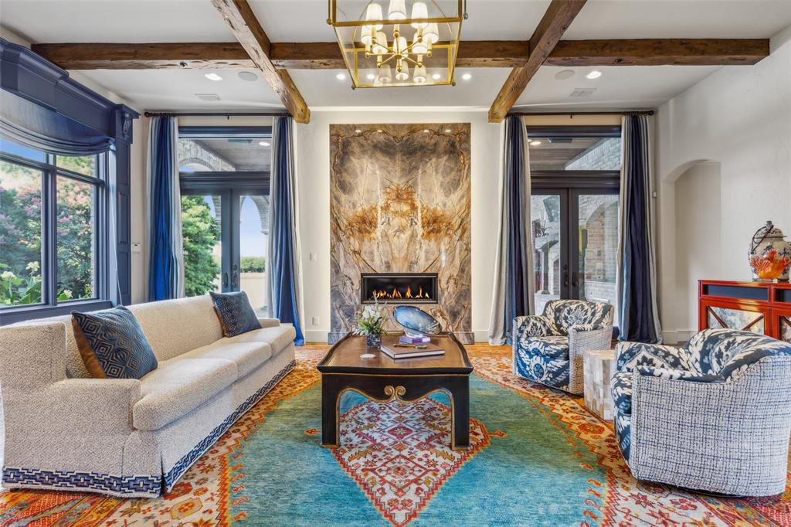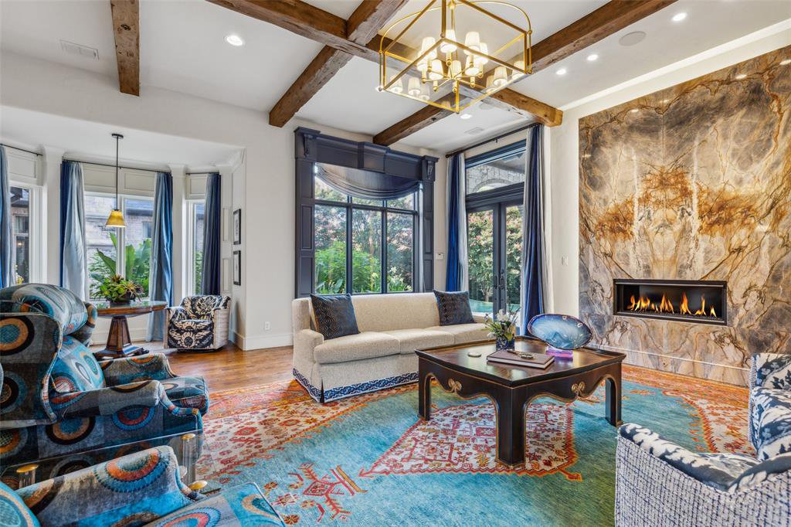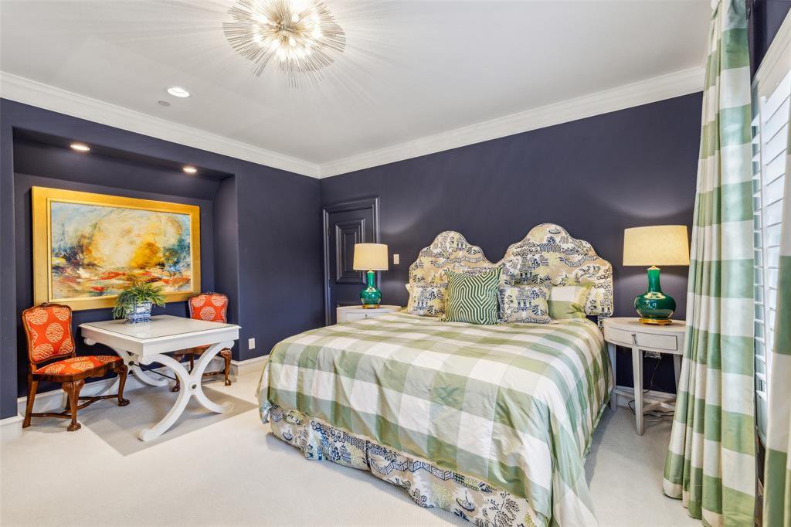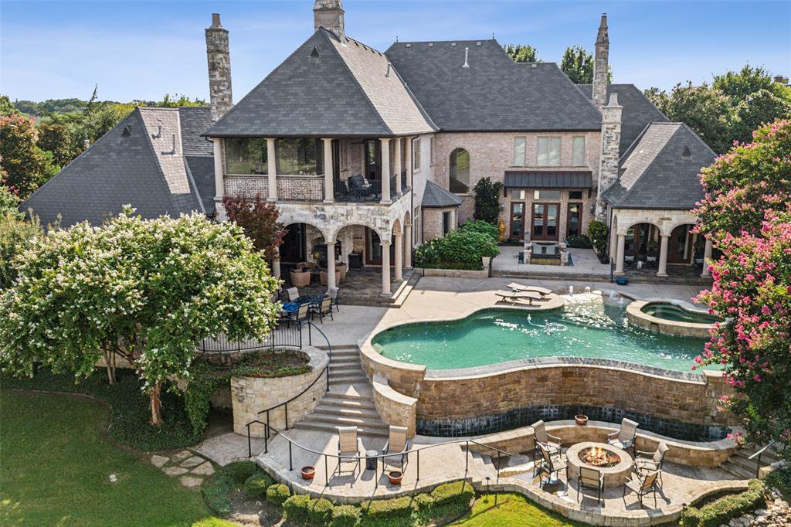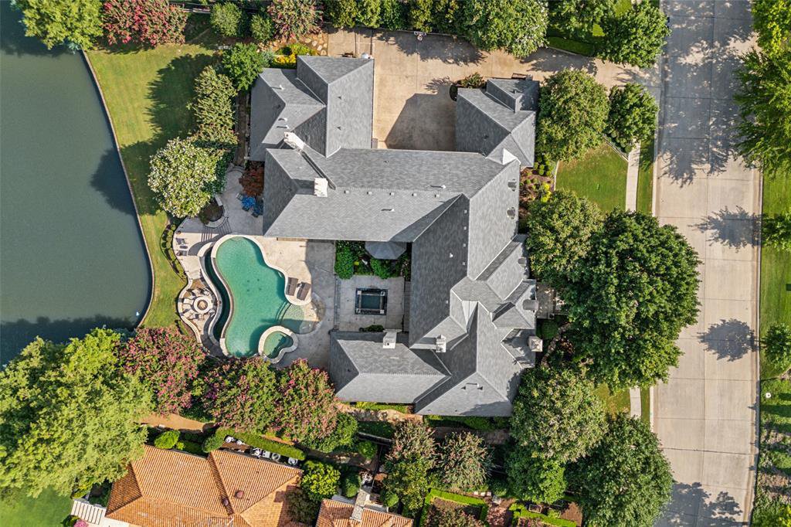7309 Trianon Court, Colleyville, Texas 76034
- $3,495,000
- 5
- BD
- 7
- BA
- 8,052
- SqFt
- List Price
- $3,495,000
- MLS#
- 20686251
- Status
- ACTIVE UNDER CONTRACT
- Type
- Single Family Residential
- Style
- Single Detached
- Year Built
- 2007
- Construction Status
- Preowned
- Bedrooms
- 5
- Full Baths
- 5
- Half Baths
- 2
- Acres
- 0.69
- Living Area
- 8,052
- County
- Tarrant
- City
- Colleyville
- Subdivision
- Tanglewood Add
- Number of Stories
- 2
- Architecture Style
- French, Traditional
Property Description
Absolutely stunning! From the moment you enter this fabulous estate the breathtaking water views will leave you awe-struck! Enjoy the lush grounds & stunning view of the infinity edge pool & fountain with cascading waterfalls that seamlessly blend with the backdrop of the lake. Filled with the finest appointments including extensive hardwood & stone flooring, completely upgraded Control 4 Smart Home Automation, 6 fireplaces, exquisite millwork, high ceilings with lighted domes, luxurious master suite with a coffee bar and a spa-like bath retreat with a sauna! Updates include stunning marble fireplace w backdrop lighting, designer wallpapers & carpeting, Pierce fine hardware, dining chandelier & entry sconces from NY Design House plus more! The backyard oasis offers an outdoor living area with fireplace, Lynx grill, an outdoor firepit, mosquito nix system & automated landscaped lighting. Private exercise room off upstairs balcony. A fine estate in the premier gated Tanglewood Estates!
Additional Information
- Agent Name
- Barbara Pantuso
- Unexempt Taxes
- $42,772
- HOA
- Mandatory
- HOA Fees
- $7,000
- HOA Freq
- Annually
- HOA Includes
- Management Fees
- Other Equipment
- Home Theater
- Amenities
- Fireplace, Pool
- Main Level Rooms
- Utility Room, Bonus Room, Bedroom, Bedroom-Primary, Wine Cellar, Living Room, Office, Dining Room, Kitchen
- Lot Size
- 30,143
- Acres
- 0.69
- Lot Description
- Cul-De-Sac, Few Trees, Greenbelt, Landscaped, Lrg. Backyard Grass, Sprinkler System, Subdivision, Water/Lake View, Waterfront
- Soil
- Unknown
- Subdivided
- No
- Interior Features
- Built-in Features, Built-in Wine Cooler, Cable TV Available, Cathedral Ceiling(s), Central Vacuum, Chandelier, Decorative Lighting, Double Vanity, Granite Counters, High Speed Internet Available, Kitchen Island, Multiple Staircases, Natural Woodwork, Open Floorplan, Paneling, Smart Home System, Sound System Wiring, Vaulted Ceiling(s), Wainscoting, Wet Bar, Wired for Data
- Flooring
- Carpet, Hardwood, Marble, Slate, Stone, Travertine Stone, Wood
- Foundation
- Combination, Slab
- Roof
- Slate, Tile
- Stories
- 2
- Pool
- Yes
- Pool Features
- Gunite, Heated, In Ground, Infinity, Pool Sweep, Pool/Spa Combo, Water Feature
- Pool Features
- Gunite, Heated, In Ground, Infinity, Pool Sweep, Pool/Spa Combo, Water Feature
- Fireplaces
- 6
- Fireplace Type
- Decorative, Family Room, Gas Logs, Gas Starter, Great Room, Library, Living Room, Master Bedroom, Outside, Stone, Wood Burning
- Street Utilities
- Cable Available, City Sewer, City Water, Concrete, Curbs, Individual Gas Meter, Individual Water Meter, Underground Utilities
- Heating Cooling
- Central, Natural Gas, Zoned
- Exterior
- Attached Grill, Balcony, Covered Patio/Porch, Fire Pit, Gas Grill, Rain Gutters, Lighting, Mosquito Mist System, Outdoor Grill, Outdoor Kitchen, Outdoor Living Center
- Construction Material
- Brick, Rock/Stone
- Garage Spaces
- 4
- Parking Garage
- Covered, Driveway, Electric Gate, Epoxy Flooring, Garage, Garage Door Opener, Garage Faces Side, Oversized, Workshop in Garage
- School District
- Grapevine-Colleyville Isd
- Elementary School
- Colleyvill
- Middle School
- Crosstimbe
- High School
- Grapevine
- Possession
- Negotiable
- Possession
- Negotiable
- Community Features
- Gated, Lake, Perimeter Fencing
Mortgage Calculator
Listing courtesy of Barbara Pantuso from Keller Williams Realty. Contact: 817-994-4650


