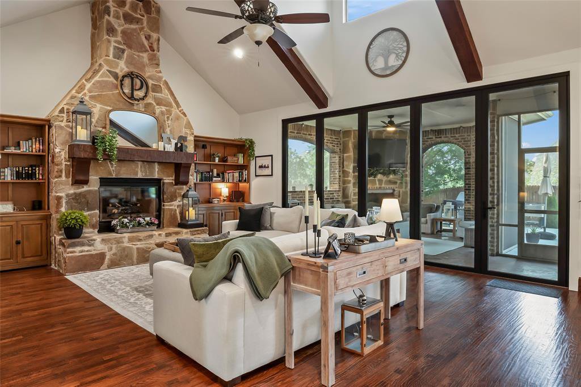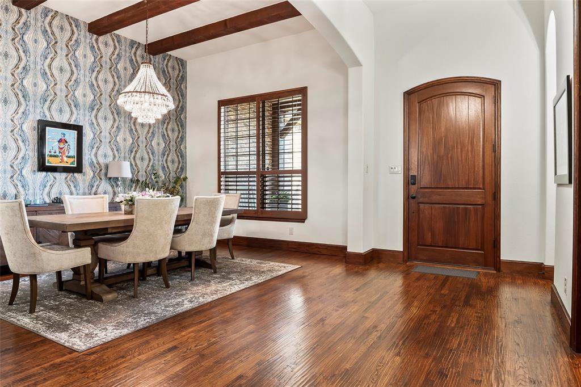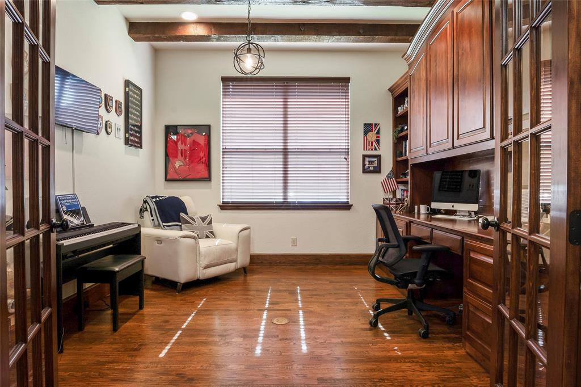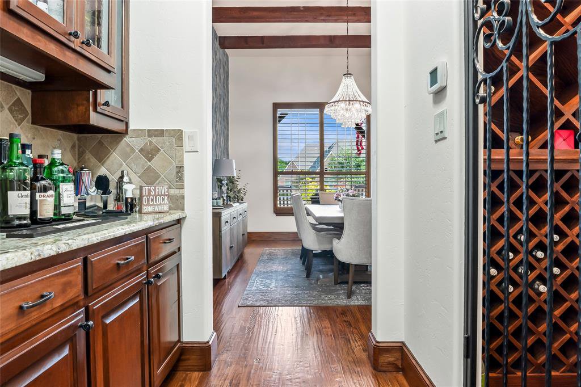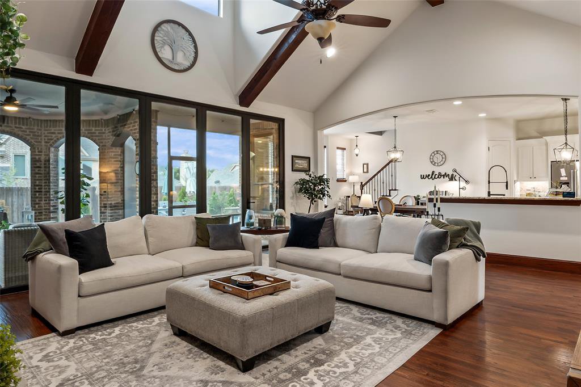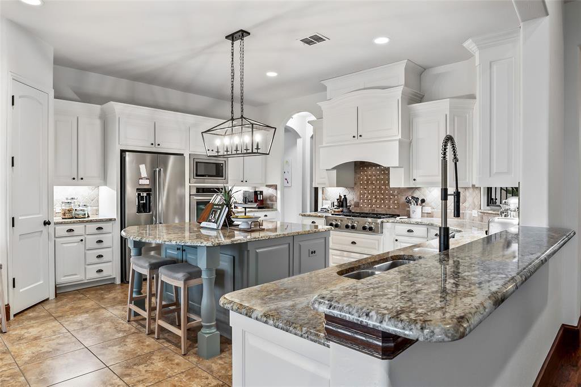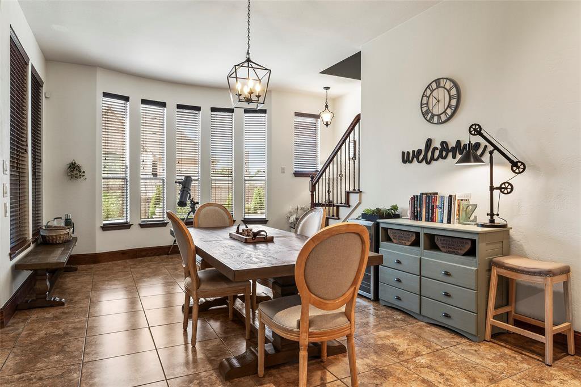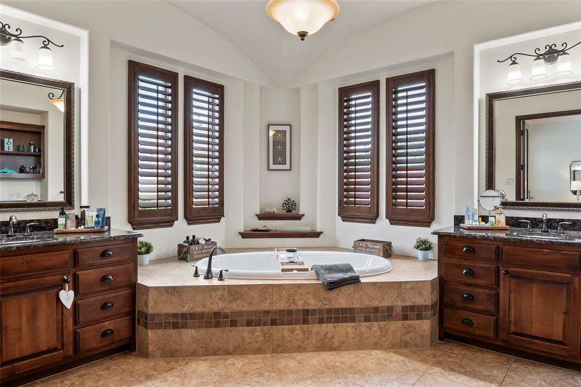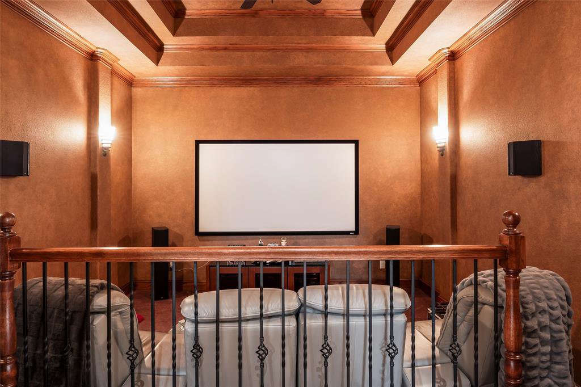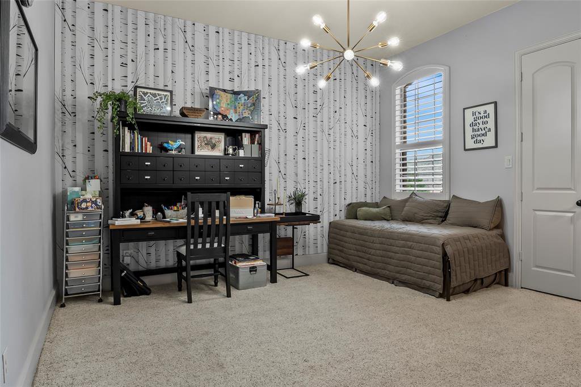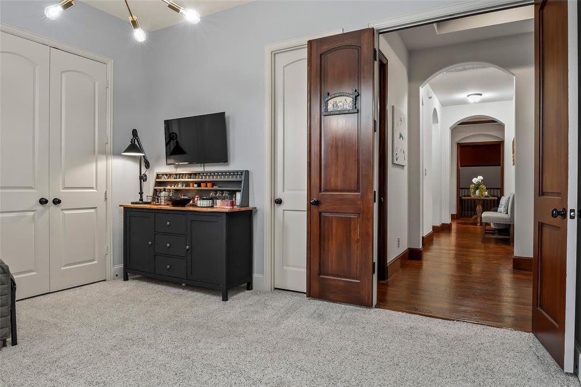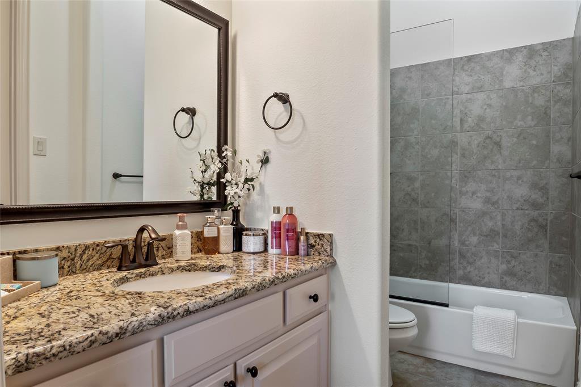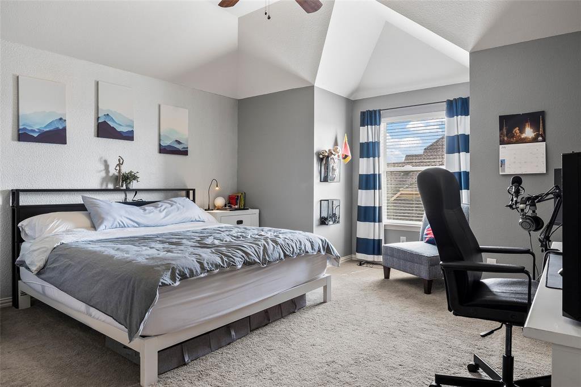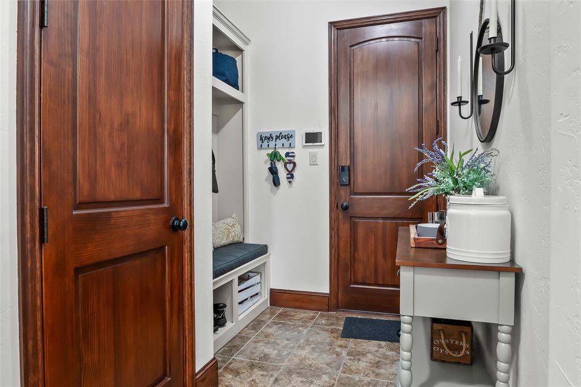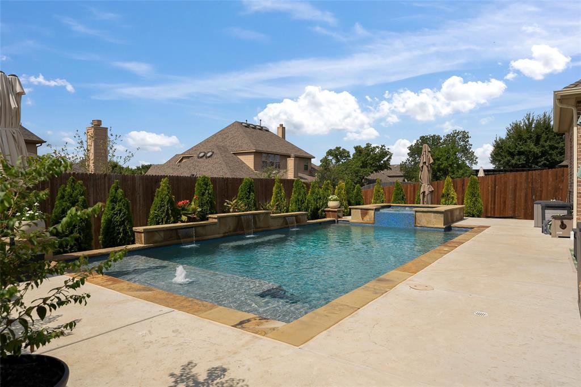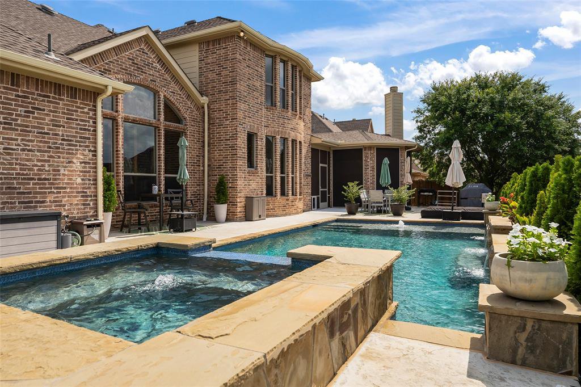912 Bellstone Drive, Keller, Texas 76248
- $1,185,000
- 4
- BD
- 5
- BA
- 4,593
- SqFt
- List Price
- $1,185,000
- Price Change
- ▼ $15,000 1724266700
- MLS#
- 20684129
- Status
- ACTIVE UNDER CONTRACT
- Type
- Single Family Residential
- Style
- Single Detached
- Year Built
- 2011
- Construction Status
- Preowned
- Bedrooms
- 4
- Full Baths
- 4
- Half Baths
- 1
- Acres
- 0.35
- Living Area
- 4,593
- County
- Tarrant
- City
- Keller
- Subdivision
- Cobblestone Parks
- Number of Stories
- 2
- Architecture Style
- Traditional
Property Description
Discover luxury living in the desirable Keller Cobblestone Parks neighborhood with this stunning 4-bedroom, 5-bathroom. Updated to create a true indoor-outdoor lifestyle with a solar-bug protected expansive rear patio and fireplace that you can expand into your family room by opening a wall of retractable doors year round. The pool-spa create a further backyard oasis with a large patio for lounging and grilling. Inside, high-end finishes and meticulous attention to detail elevate the luxurious living spaces. Enjoy the downstairs media room, ideal for entertaining guests or family movie nights. The recently updated gourmet kitchen, equipped with top-of-the-line appliances and large island, perfect for preparing meals & hosting gatherings. The spacious primary bedroom suite features a spa-inspired bath with a soaking tub, separate oversized shower, and a custom-designed walk-in closet. Each of the three additional bedrooms has its own bathroom, ensuring privacy and comfort for everyone.
Additional Information
- Agent Name
- Stephen Kmetz
- Unexempt Taxes
- $17,428
- HOA
- Mandatory
- HOA Fees
- $780
- HOA Freq
- Annually
- HOA Includes
- Maintenance Grounds
- Other Equipment
- Home Theater, Irrigation Equipment
- Amenities
- Fireplace, Pool
- Lot Size
- 15,115
- Acres
- 0.35
- Lot Description
- Few Trees, Landscaped, Oak, Sprinkler System
- Soil
- Clay
- Subdivided
- No
- Interior Features
- Built-in Features, Cathedral Ceiling(s), Chandelier, Decorative Lighting, Dry Bar, Eat-in Kitchen, Flat Screen Wiring, Granite Counters, High Speed Internet Available, Kitchen Island, Natural Woodwork, Open Floorplan, Pantry, Sound System Wiring, Vaulted Ceiling(s)
- Flooring
- Carpet, Hardwood, Tile
- Foundation
- Slab
- Roof
- Composition
- Stories
- 2
- Pool
- Yes
- Pool Features
- Gunite, In Ground, Outdoor Pool, Pool/Spa Combo, Private, Pump, Waterfall
- Pool Features
- Gunite, In Ground, Outdoor Pool, Pool/Spa Combo, Private, Pump, Waterfall
- Fireplaces
- 2
- Fireplace Type
- Family Room, Gas, Gas Logs, Glass Doors, Outside, Raised Hearth, Stone
- Street Utilities
- Asphalt, City Sewer, City Water, Curbs, Electricity Connected, Individual Gas Meter, Individual Water Meter, Natural Gas Available, Phone Available, Sidewalk, Underground Utilities
- Heating Cooling
- Fireplace(s)
- Construction Material
- Block, Brick
- Garage Spaces
- 3
- Parking Garage
- Electric Vehicle Charging Station(s), Garage Door Opener, Garage Double Door, Garage Faces Side, Lighted, On Site, Oversized, Private, Storage
- School District
- Keller Isd
- Elementary School
- Shadygrove
- High School
- Keller
- Possession
- Closing/Funding
- Possession
- Closing/Funding
- Community Features
- Curbs, Sidewalks
Mortgage Calculator
Listing courtesy of Stephen Kmetz from CENTURY 21 Judge Fite. Contact: 817-236-8757
