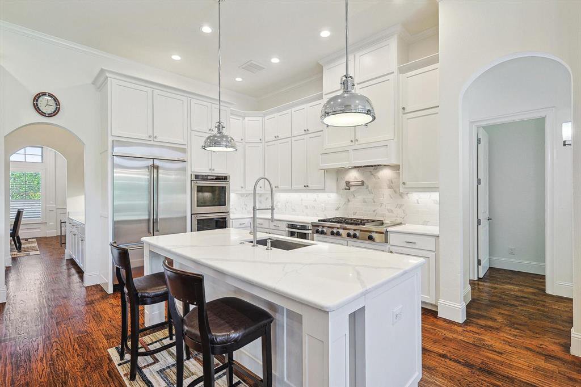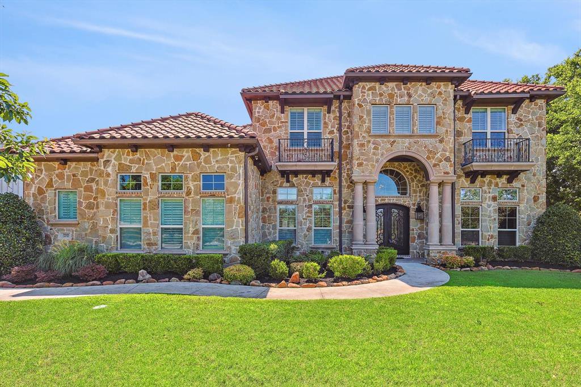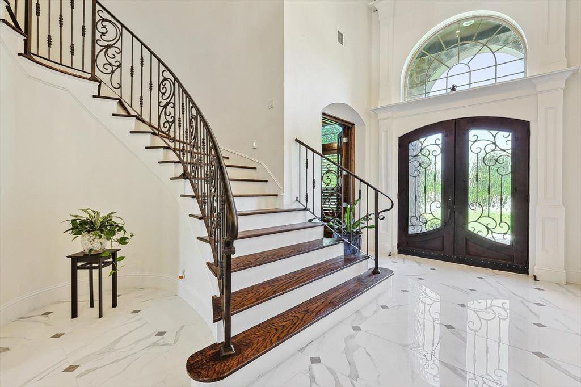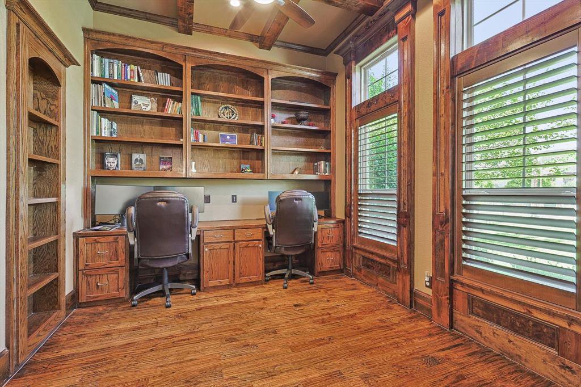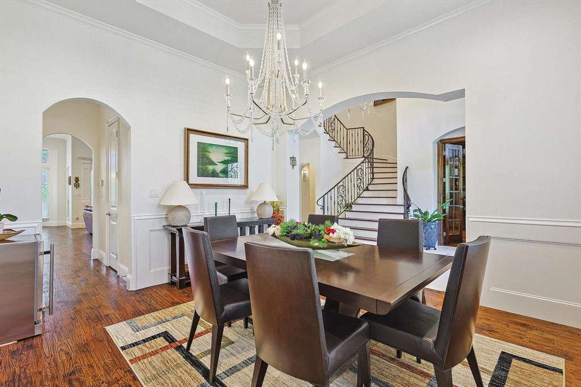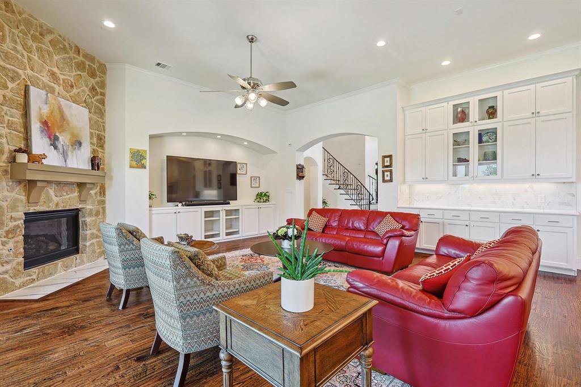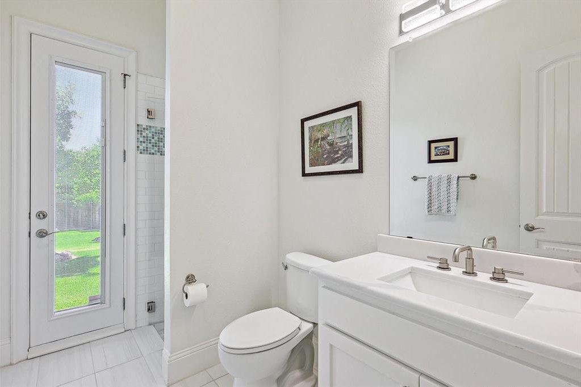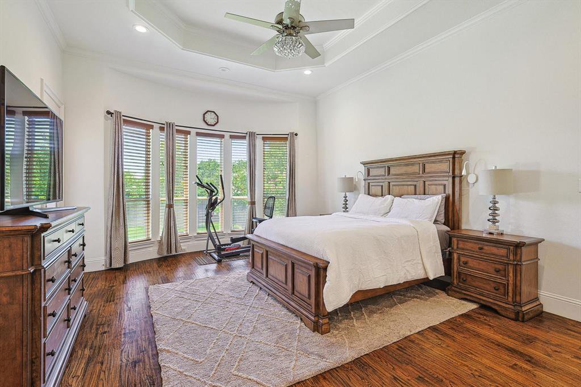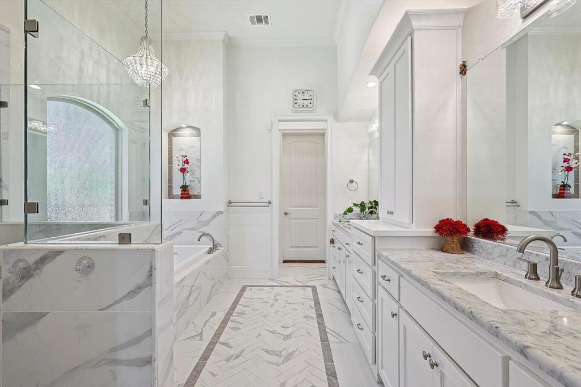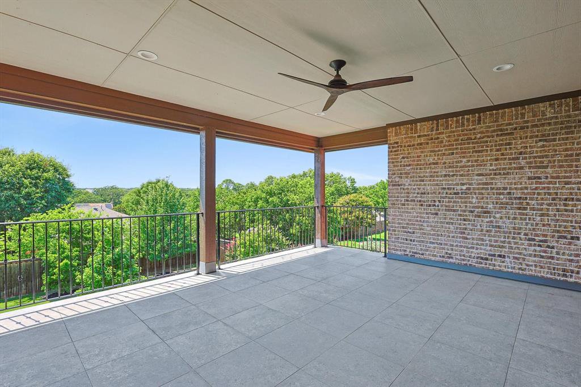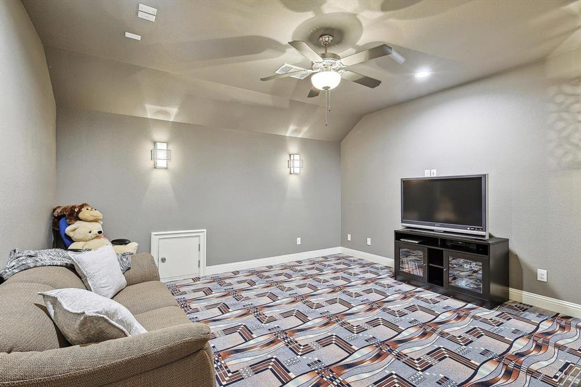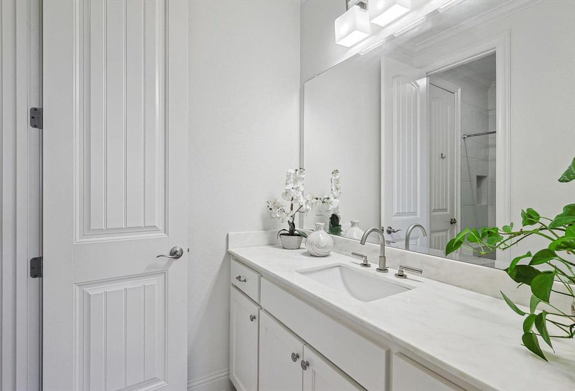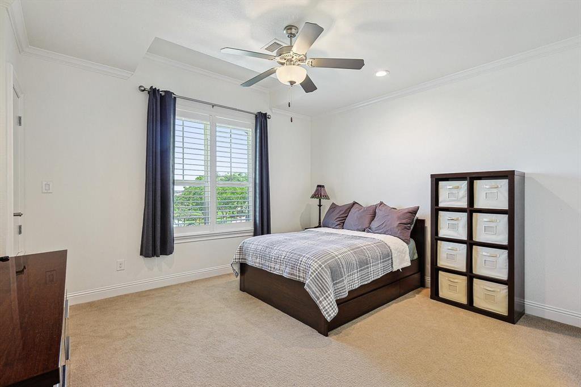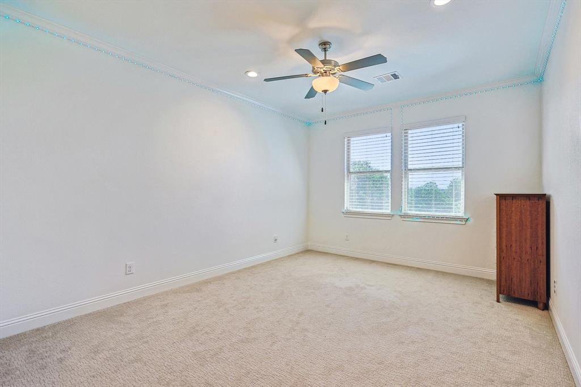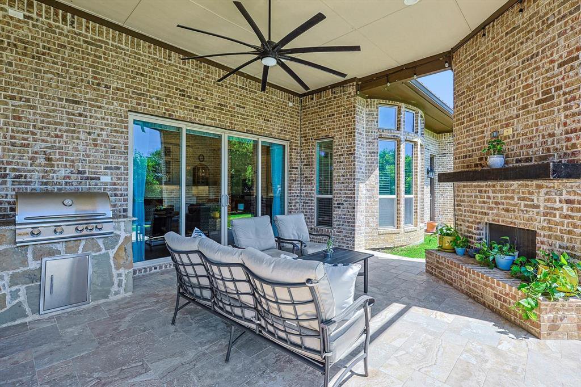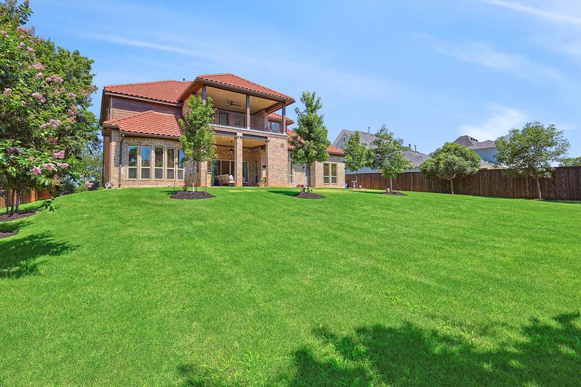3040 Lake Drive, Southlake, Texas 76092
- $1,799,000
- 5
- BD
- 5
- BA
- 4,875
- SqFt
- List Price
- $1,799,000
- Price Change
- ▼ $50,000 1725680756
- MLS#
- 20672943
- Status
- ACTIVE
- Type
- Single Family Residential
- Style
- Single Detached
- Year Built
- 2018
- Construction Status
- Preowned
- Bedrooms
- 5
- Full Baths
- 4
- Half Baths
- 1
- Acres
- 0.46
- Living Area
- 4,875
- County
- Tarrant
- City
- Southlake
- Subdivision
- J Childress 254 Add
- Number of Stories
- 2
- Architecture Style
- Mediterranean, Traditional
Property Description
Currently ready for immediate move in. Stunning, meticulously cared for custom home with NO HOA. Steps away from Grapevine Lake and miles of bike paths. This east west facing home is located in Southlake Carroll ISD on a very private road. Quality Finishes include, hardwood and marble floors, wine closet, quartz countertops, wired sound system, radiant barrier and sprayed foam insulation. The open floorplan has a gourmet Kitchen fit for a chef with SS commercial grade appliances, butler's pantry, walk in pantry, oversized island and breakfast nook. The Living Room has vaulted ceilings, a wall of windows overlooking large backyard. The Primary Suite, Office and second Bedroom are located on the first level. The sprawling iron staircase leads to the second level of three additional bedrooms, Game Room with built ins, Media Room and large covered Porch that provides views of Grapevine Lake. Large grass area with plenty of space for a pool and play and exterior living with grill and FP.
Additional Information
- Agent Name
- Tracey Chamberlain
- Unexempt Taxes
- $17,996
- HOA
- No HOA
- Amenities
- Fireplace
- Main Level Rooms
- Utility Room, Bath-Primary, Kitchen, Dining Room, Bedroom, Living Room, Bedroom-Primary, Bath-Full, Office, Breakfast Room
- Lot Size
- 20,037
- Acres
- 0.46
- Lot Description
- Few Trees, Interior Lot, Landscaped, Lrg. Backyard Grass, Sprinkler System
- Soil
- Unknown
- Subdivided
- No
- Interior Features
- Cable TV Available, Chandelier, Decorative Lighting, Flat Screen Wiring, Granite Counters, High Speed Internet Available, In-Law Suite Floorplan, Kitchen Island, Open Floorplan, Pantry, Smart Home System, Sound System Wiring, Vaulted Ceiling(s), Walk-In Closet(s)
- Flooring
- Carpet, Marble, Wood
- Foundation
- Slab
- Roof
- Slate, Tile
- Stories
- 2
- Fireplaces
- 2
- Fireplace Type
- Gas, Gas Logs, Gas Starter
- Street Utilities
- Cable Available, City Sewer, City Water, Concrete, Curbs, Individual Gas Meter, Individual Water Meter, Sidewalk
- Heating Cooling
- Central, Natural Gas, Zoned
- Exterior
- Attached Grill, Covered Patio/Porch, Rain Gutters, Lighting
- Construction Material
- Brick, Rock/Stone
- Garage Spaces
- 3
- Parking Garage
- Driveway, Electric Gate, Garage, Garage Door Opener, Garage Faces Side, Oversized
- School District
- Carroll Isd
- Elementary School
- Johnson
- Middle School
- Carroll
- High School
- Carroll
- Possession
- Closing/Funding
- Possession
- Closing/Funding
Mortgage Calculator
Listing courtesy of Tracey Chamberlain from Ebby Halliday, REALTORS. Contact: 817-481-5882
