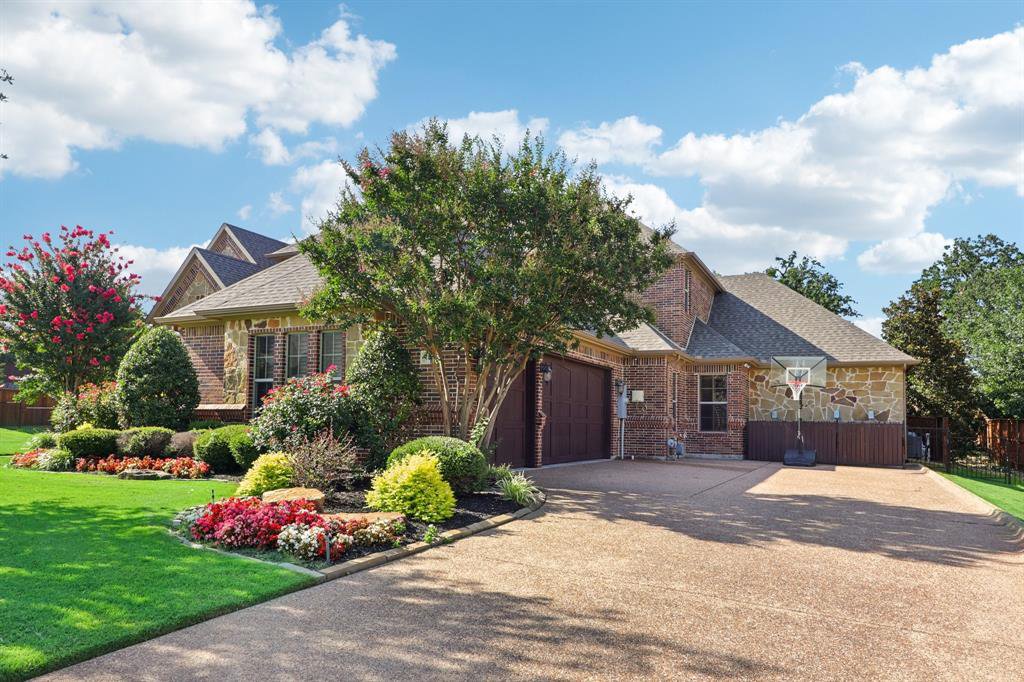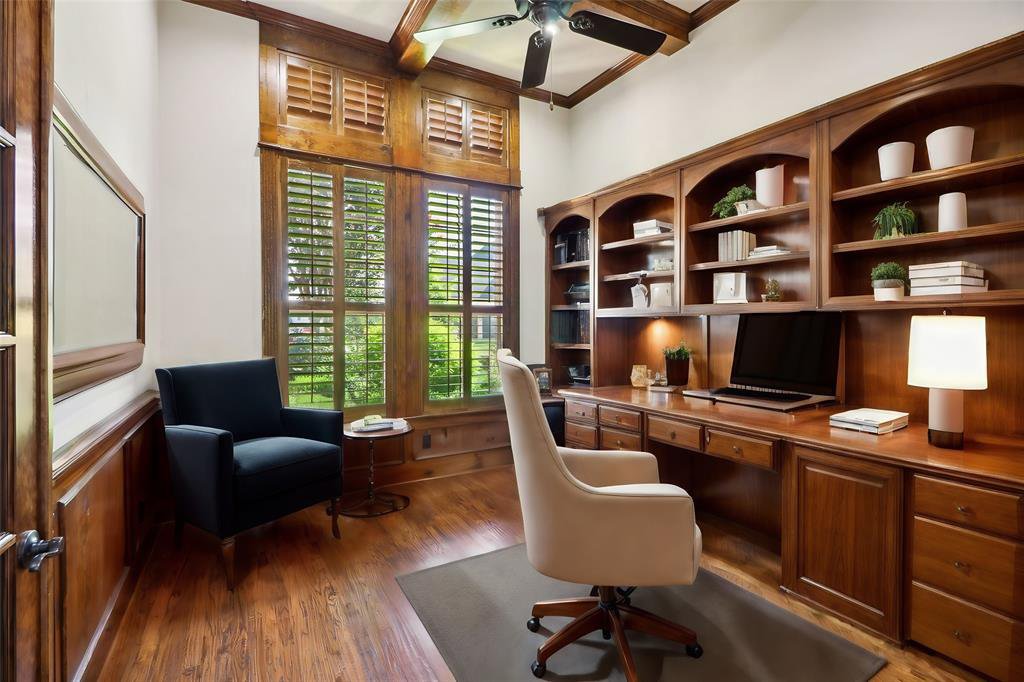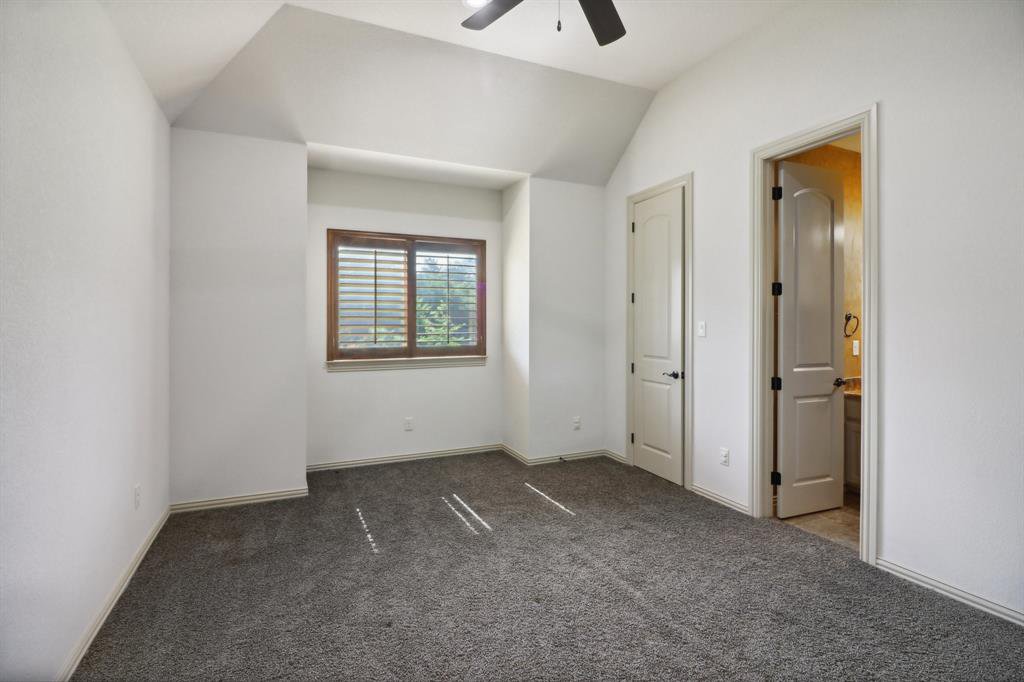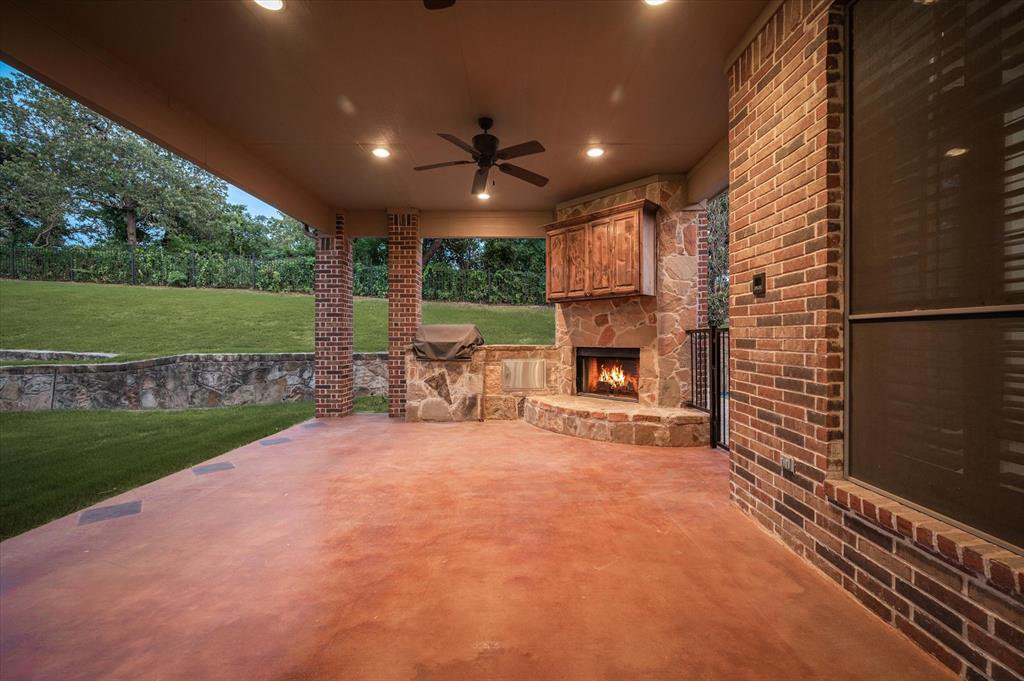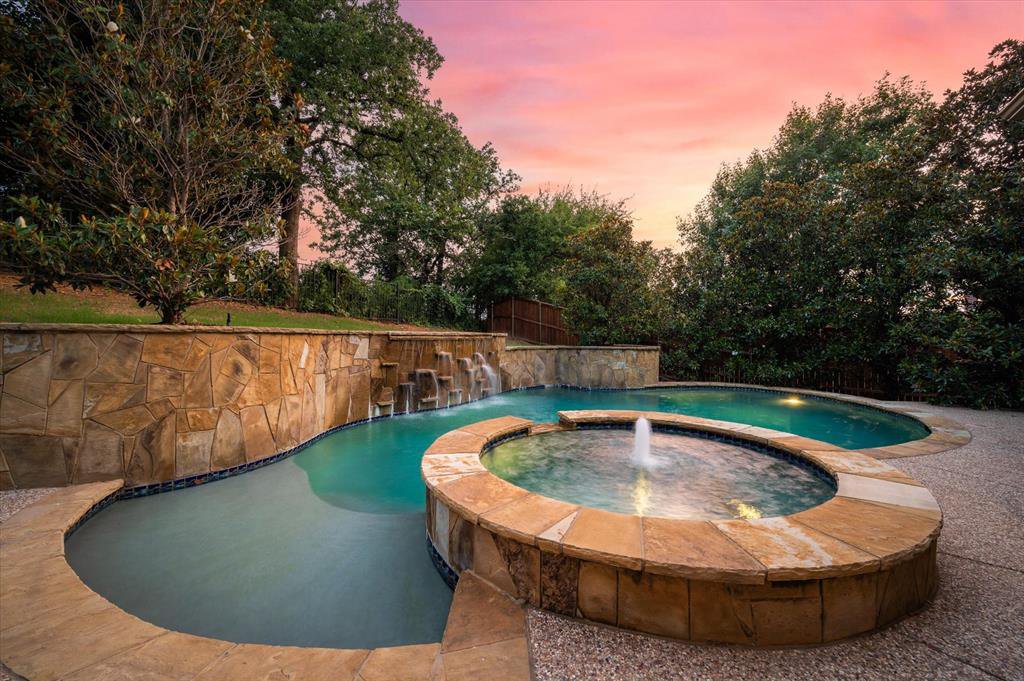1516 Hawthorne Lane, Keller, Texas 76262
- $1,399,000
- 5
- BD
- 6
- BA
- 5,150
- SqFt
- List Price
- $1,399,000
- Price Change
- ▼ $26,000 1724872118
- MLS#
- 20654213
- Status
- ACTIVE
- Type
- Single Family Residential
- Style
- Single Detached
- Year Built
- 2010
- Construction Status
- Preowned
- Bedrooms
- 5
- Full Baths
- 5
- Half Baths
- 1
- Acres
- 0.58
- Living Area
- 5,150
- County
- Tarrant
- City
- Keller
- Subdivision
- Park View Add
- Number of Stories
- 2
- Architecture Style
- Traditional
Property Description
This stunning home is nestled on over a half acre cul de sac lot, minutes from Westlake & Southlake. Impressive entry shows off the home's beautiful moldings & the curved staircase with iron spindles. The formal living room offers a fireplace, soaring ceilings & views of the catwalk & Juliet balcony above. Executive study with built-ins makes a cozy work space while the formal dining is ready for entertaining. The huge kitchen is sure to please the chef in you with it's rich cabinetry, dual sinks, island, Jenn-Air gas cooktop with pot filler, double ovens, wine cellar & butler's pantry. Enjoy pool views from the family room which features a stone fireplace & built-ins. Private owner's retreat awaits with jetted tub & walk in shower plus large walk-in closet. Add'l bedroom down plus tiered floor media room. 3 spacious bedrooms are up, along with a game room with wet bar & balcony. Peaceful backyard backs to park space with pool & spa, covered patio, outdoor kitchen & fireplace.
Additional Information
- Agent Name
- Lily Moore
- Unexempt Taxes
- $20,901
- HOA
- Mandatory
- HOA Fees
- $1,500
- HOA Freq
- Annually
- HOA Includes
- Management Fees
- Amenities
- Fireplace, Pool
- Main Level Rooms
- Family Room, Dining Room, Kitchen, Bedroom, Living Room, Library, Wine Cellar, Laundry, Bedroom-Primary, Media Room, Breakfast Room
- Lot Size
- 25,351
- Acres
- 0.58
- Lot Description
- Cul-De-Sac, Few Trees, Landscaped, Sprinkler System, Subdivision
- Soil
- Unknown
- Subdivided
- No
- Interior Features
- Built-in Features, Cable TV Available, Decorative Lighting, Double Vanity, Granite Counters, High Speed Internet Available, Kitchen Island, Multiple Staircases, Natural Woodwork, Open Floorplan, Pantry, Walk-In Closet(s), Wet Bar
- Flooring
- Carpet, Tile, Travertine Stone, Wood
- Roof
- Composition
- Stories
- 2
- Pool
- Yes
- Pool Features
- In Ground, Pool/Spa Combo, Water Feature
- Pool Features
- In Ground, Pool/Spa Combo, Water Feature
- Fireplaces
- 3
- Fireplace Type
- Gas Logs, Gas Starter, Living Room, Outside, Stone, Wood Burning
- Street Utilities
- Cable Available, City Sewer, City Water
- Heating Cooling
- Central, Natural Gas
- Exterior
- Balcony, Covered Patio/Porch, Rain Gutters, Outdoor Kitchen, Outdoor Living Center
- Construction Material
- Brick, Rock/Stone
- Garage Spaces
- 3
- Parking Garage
- Garage, Garage Door Opener, Garage Double Door, Garage Faces Side
- School District
- Keller Isd
- Elementary School
- Florence
- Middle School
- Keller
- High School
- Keller
- Possession
- Closing/Funding
- Possession
- Closing/Funding
Mortgage Calculator
Listing courtesy of Lily Moore from Lily Moore Realty. Contact: 817-344-7034


