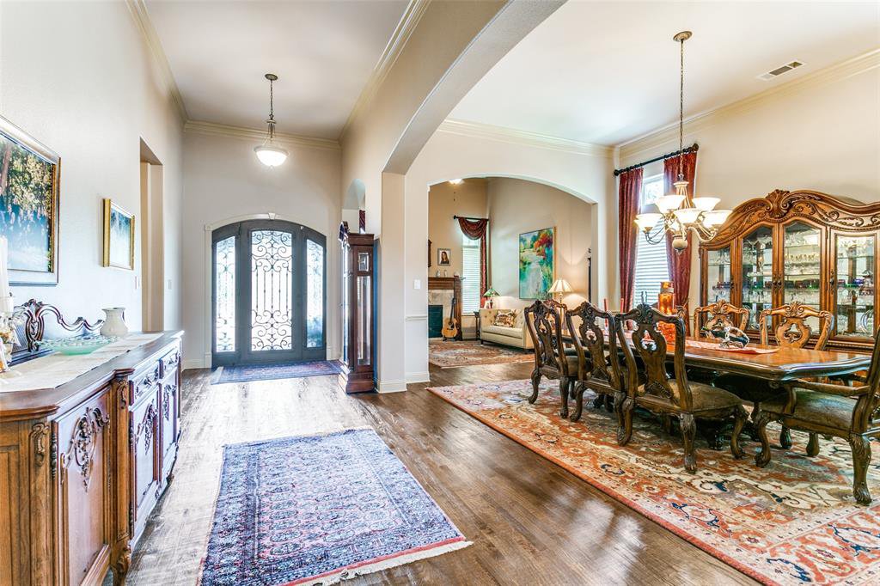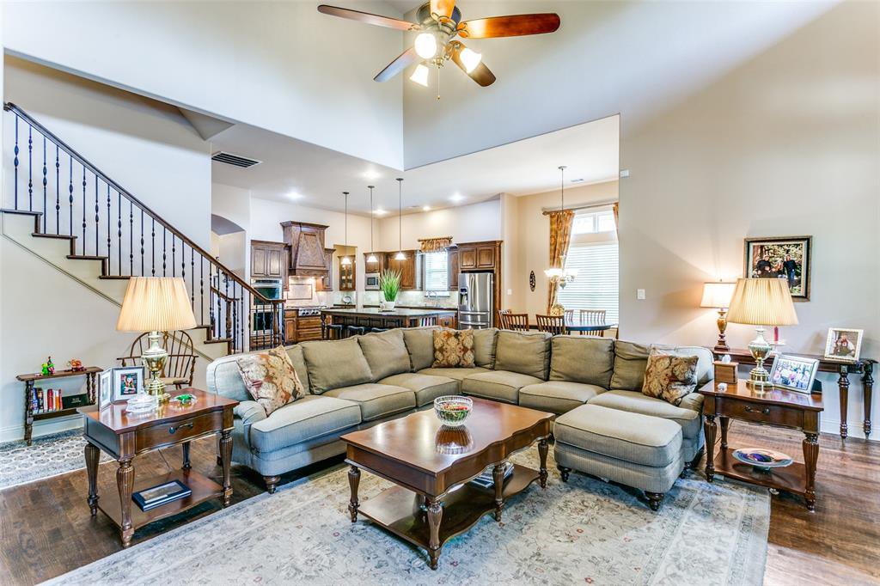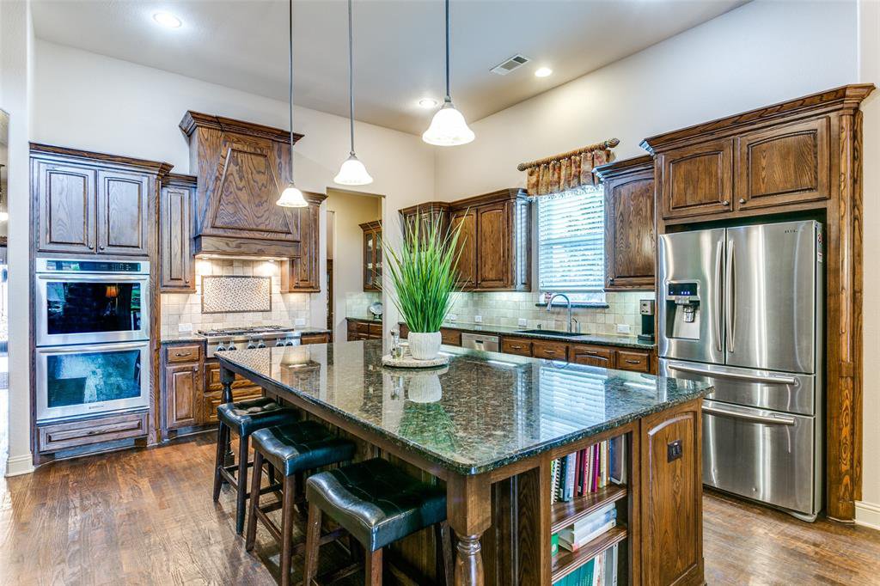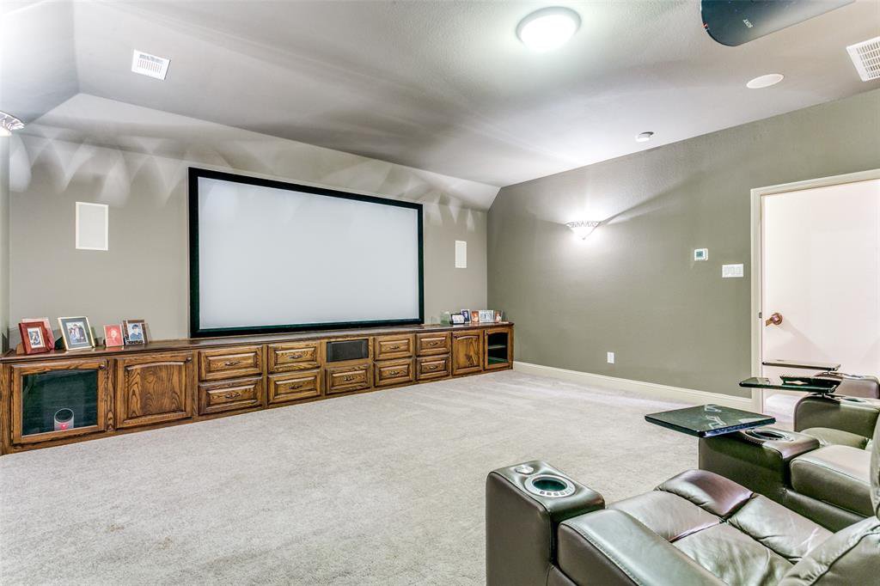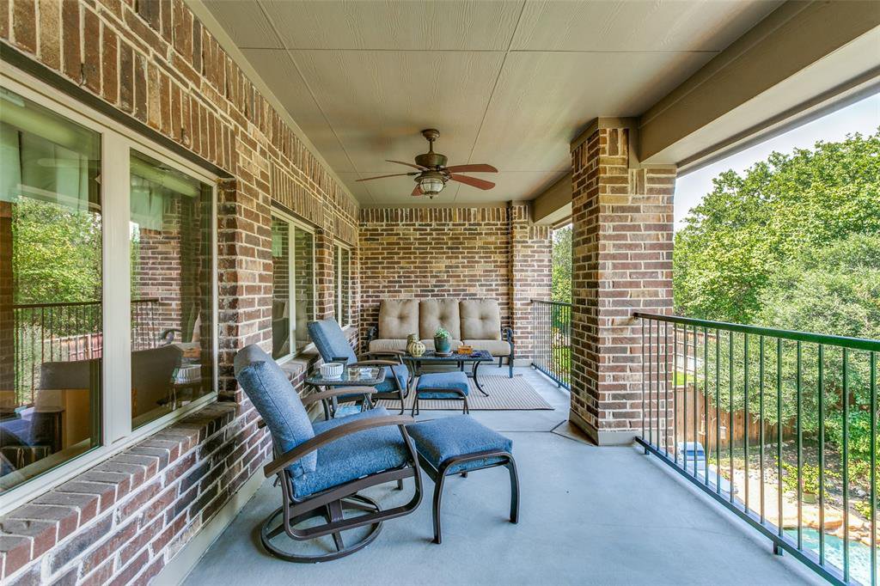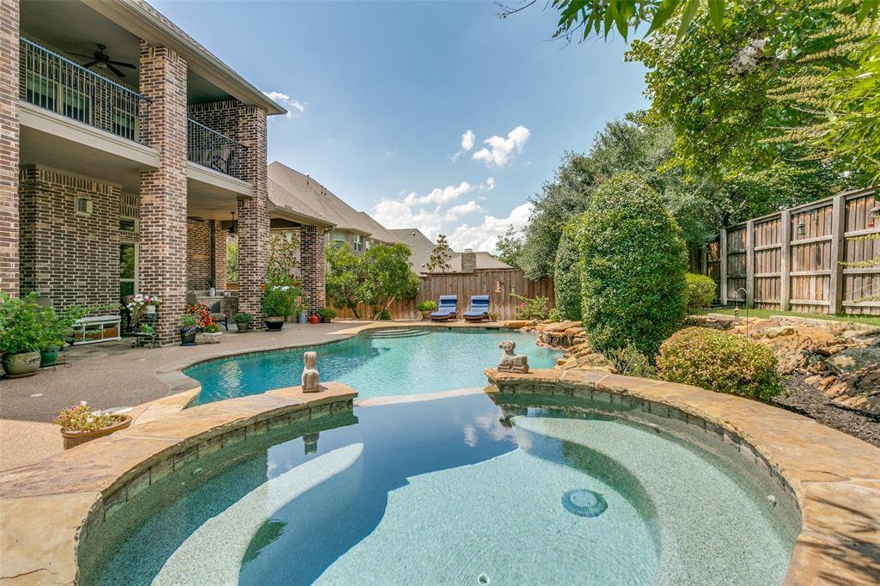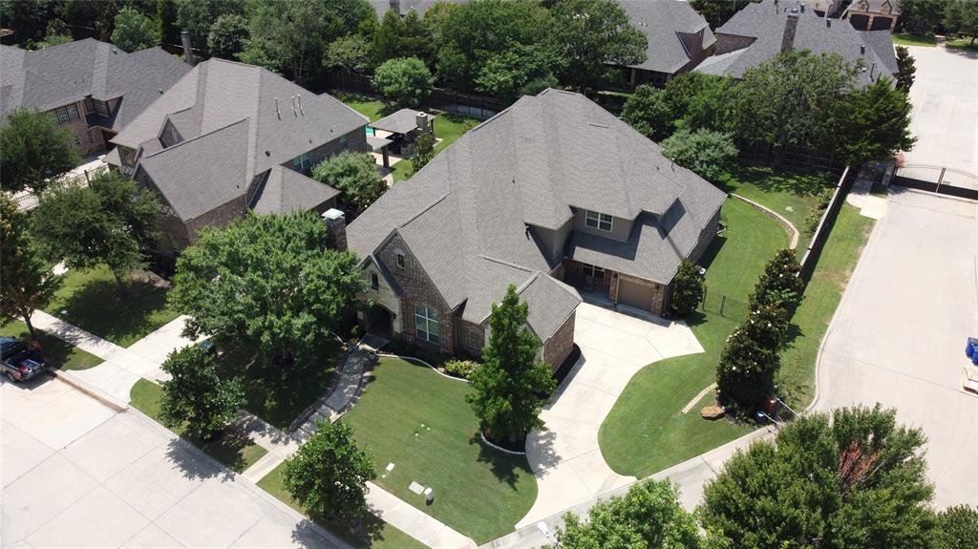6212 Burnham Circle, Colleyville, Texas 76034
- $1,625,000
- 5
- BD
- 5
- BA
- 5,371
- SqFt
- List Price
- $1,625,000
- Price Change
- ▼ $25,000 1728585854
- MLS#
- 20652940
- Status
- ACTIVE
- Type
- Single Family Residential
- Style
- Single Detached
- Year Built
- 2013
- Bedrooms
- 5
- Full Baths
- 4
- Half Baths
- 1
- Acres
- 0.43
- Living Area
- 5,371
- County
- Tarrant
- City
- Colleyville
- Subdivision
- Broughton
- Number of Stories
- 2
- Architecture Style
- Traditional
Property Description
Welcome HOME! This Gorgeous Toll Brothers property is situated in quiet cul-de-sac in sought after Broughton. Perfect blend of comfort and luxury for largest of families. Every detail was selected with entertaining in mind! The Open concept kitchen-family area features soaring ceilings, fireplace and custom built-in cabinets. Do not miss the Wine Room located right off family room . It's a WOW! The Chef in family will be over the top excited when seeing this Gourmet Kitchen- perfect for hosting ALL friends and family. Luxurious Primary Bedroom with his and her closets, 3 additional bedrooms down and one large bedroom up. Fantastic Media AND Game Room ready for fun game nights, football games,space for all of the toys. Dream backyard is ready for hot summer evenings with large pool, spa, covered living-grilling space and lush landscaping. Abundance of storage areas and so many options on how to use this hard to find plan. Fantastic space...GV-Colleyville ISD is icing on the cake.
Additional Information
- Agent Name
- Sherri Crouch
- Unexempt Taxes
- $16,718
- HOA
- Mandatory
- HOA Fees
- $478
- HOA Freq
- Quarterly
- HOA Includes
- Maintenance Grounds, Management Fees
- Amenities
- Fireplace, Pool
- Main Level Rooms
- Bedroom, Family Room, Dining Room, Living Room, Breakfast Room, Utility Room, Kitchen, Bedroom-Primary
- Lot Size
- 18,730
- Acres
- 0.43
- Lot Description
- Adjacent to Greenbelt, Cul-De-Sac, Interior Lot, Landscaped, Lrg. Backyard Grass, Many Trees, Sprinkler System, Subdivision
- Soil
- Unknown
- Subdivided
- No
- Interior Features
- Cable TV Available, Decorative Lighting, Flat Screen Wiring, Granite Counters, High Speed Internet Available, Open Floorplan
- Flooring
- Hardwood, Tile
- Foundation
- Slab
- Roof
- Composition
- Stories
- 2
- Pool
- Yes
- Pool Features
- Gunite, Heated
- Pool Features
- Gunite, Heated
- Fireplaces
- 2
- Fireplace Type
- Family Room, Gas Logs, Living Room
- Street Utilities
- City Sewer, City Water, Concrete, Curbs, Sidewalk
- Exterior
- Covered Patio/Porch, Rain Gutters, Lighting, Outdoor Grill, Outdoor Kitchen, Private Yard
- Construction Material
- Brick
- Garage Spaces
- 3
- Parking Garage
- Epoxy Flooring, Garage Faces Front, Garage Faces Side
- School District
- Grapevine-Colleyville Isd
- Elementary School
- Glenhope
- Middle School
- Cross Timbers
- High School
- Grapevine
- Possession
- Negotiable
- Possession
- Negotiable
Mortgage Calculator
Listing courtesy of Sherri Crouch from RE/MAX Trinity. Contact: 817-310-5200


