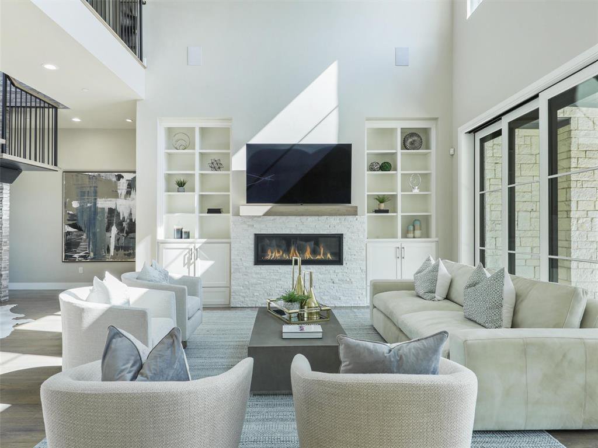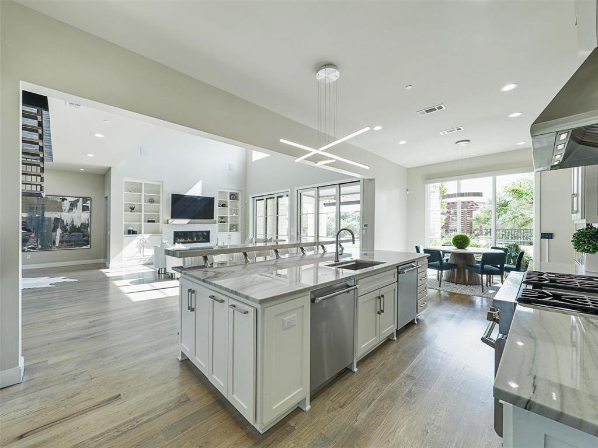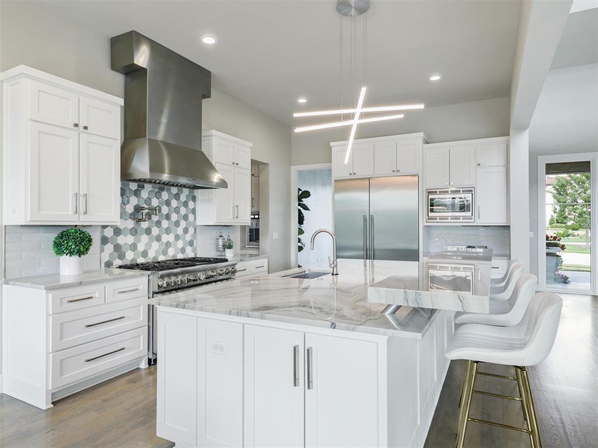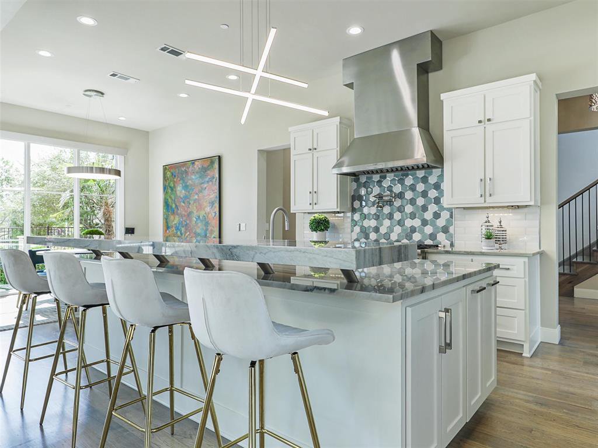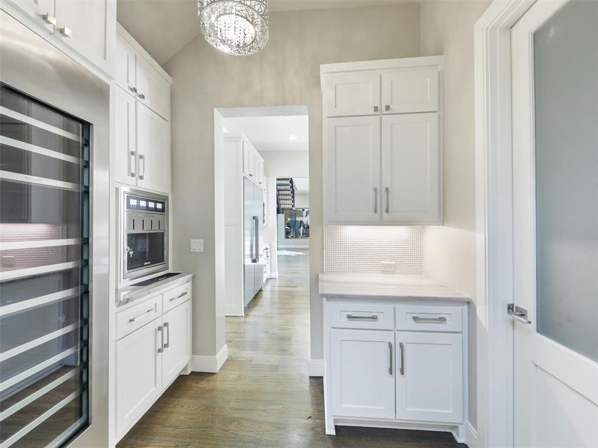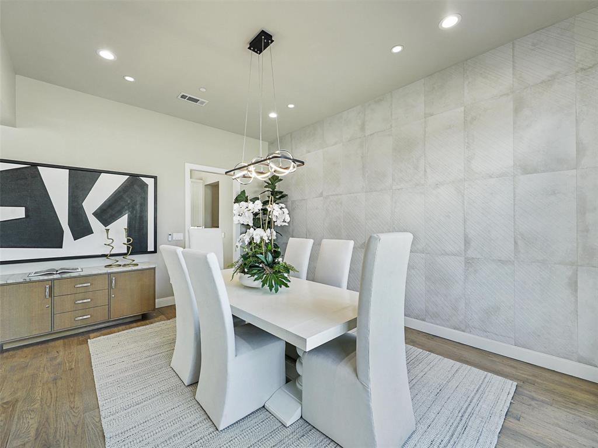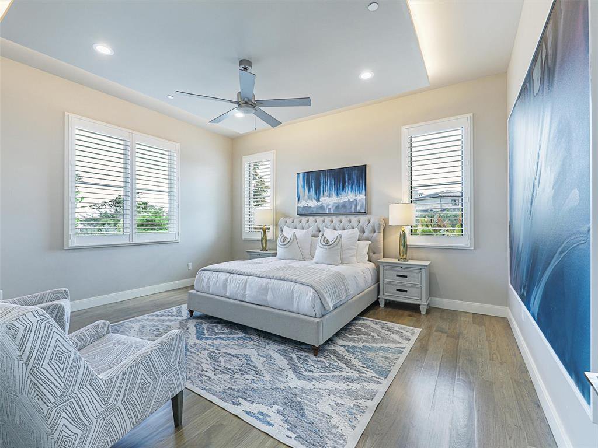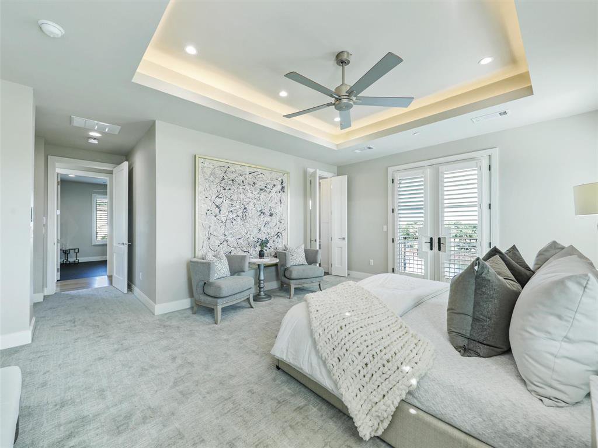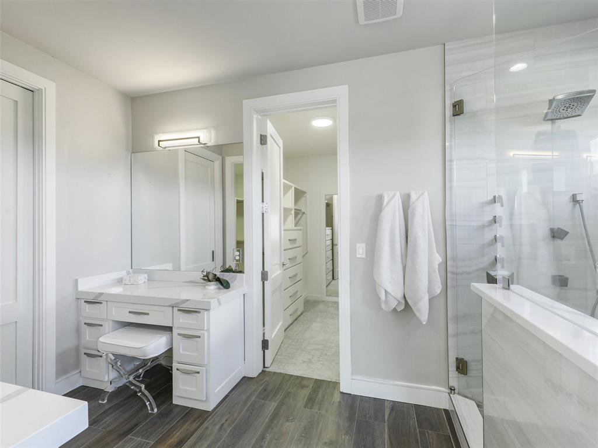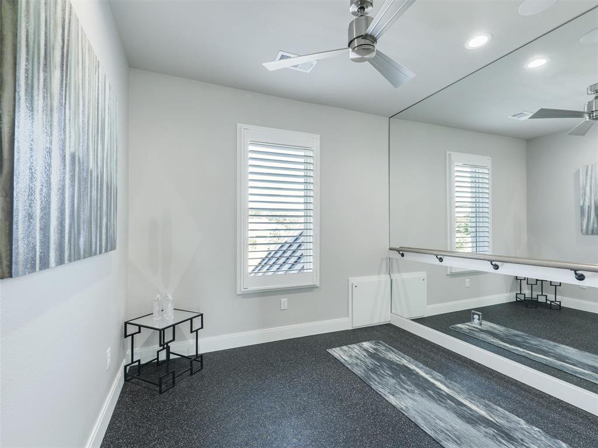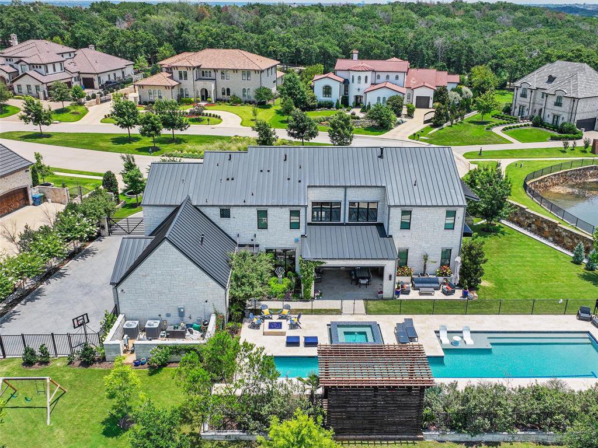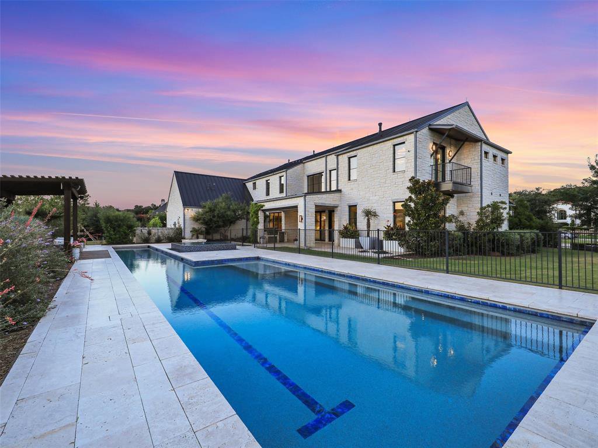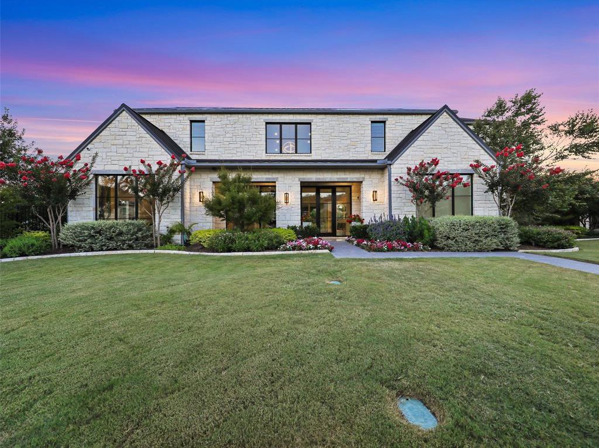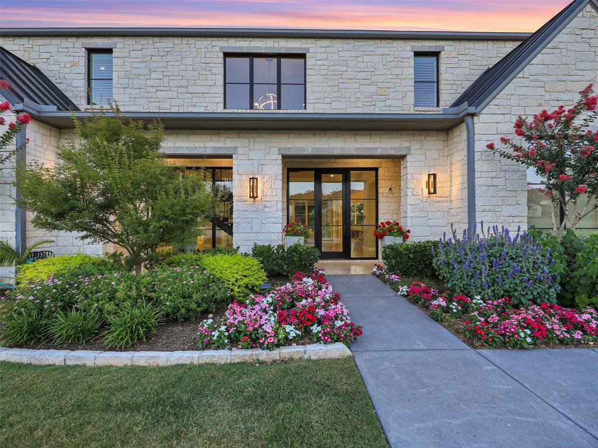2005 Valencia Cove, Westlake, Texas 76262
- $3,499,000
- 5
- BD
- 5
- BA
- 5,324
- SqFt
- List Price
- $3,499,000
- Price Change
- ▼ $100,000 1725064671
- MLS#
- 20648257
- Status
- ACTIVE UNDER CONTRACT
- Type
- Single Family Residential
- Style
- Single Detached
- Year Built
- 2018
- Bedrooms
- 5
- Full Baths
- 4
- Half Baths
- 1
- Acres
- 0.69
- Living Area
- 5,324
- County
- Tarrant
- City
- Westlake
- Subdivision
- Granada Ph 1
- Number of Stories
- 2
- Architecture Style
- Contemporary/Modern, Traditional
Property Description
Welcome to this custom estate in Westlake's guard gated Granada! This custom-built luxury residence boasts modern finishes & amenities + open plan living. Step through the beautiful Iron door to a gorgeous view through to the backyard oasis. Stunning center beam floating iron w wood tread staircase + stacked limestone feature wall, Wows! Great Chef’s Kitchen is fully equipped w professional Thermador appliances, 2 dishwashers, built-in fridge, gas range double oven, microwave & warming drawer. Prep Kitchen w 4-bottle Dacor wine dispenser and full wine fridge tower. Opportunity for 2 Primary Suites one on each level boasting spa like baths. Laundry rooms upstairs & downstairs. Exquisite home also offers a storm shelter, water filtration system, auto shades downstairs + plantation shutters up. Summer living at its best in the outdoor oasis complete w kitchen, fire pit, sparkling Claffey self-cleaning pool & spa, large grass play areas, numerous sitting areas + views of neighborhood lake
Additional Information
- Agent Name
- Kelly Marcontell
- Unexempt Taxes
- $40,946
- HOA
- Mandatory
- HOA Fees
- $7,200
- HOA Freq
- Annually
- HOA Includes
- Management Fees, Security
- Amenities
- Fireplace, Pool
- Main Level Rooms
- Bedroom, Office, Utility Room, Living Room, Breakfast Room, Kitchen, Dining Room
- Lot Size
- 30,012
- Acres
- 0.69
- Lot Description
- Cul-De-Sac, Greenbelt, Landscaped, Lrg. Backyard Grass, Sprinkler System, Subdivision
- Soil
- Unknown
- Subdivided
- No
- Interior Features
- Built-in Features, Built-in Wine Cooler, Cable TV Available, Chandelier, Decorative Lighting, Double Vanity, Dry Bar, Eat-in Kitchen, Flat Screen Wiring, High Speed Internet Available, Kitchen Island, Multiple Staircases, Open Floorplan, Pantry, Smart Home System, Sound System Wiring, Walk-In Closet(s)
- Flooring
- Carpet, Hardwood, Tile
- Roof
- Metal
- Stories
- 2
- Pool
- Yes
- Pool Features
- Fenced, Heated, In Ground, Lap, Outdoor Pool, Pool Cover, Pool/Spa Combo, Separate Spa/Hot Tub, Water Feature
- Pool Features
- Fenced, Heated, In Ground, Lap, Outdoor Pool, Pool Cover, Pool/Spa Combo, Separate Spa/Hot Tub, Water Feature
- Fireplaces
- 1
- Fireplace Type
- Family Room
- Street Utilities
- City Sewer, City Water, Co-op Electric, Concrete, Curbs, Electricity Connected, Individual Gas Meter, Individual Water Meter, Sidewalk, Underground Utilities
- Heating Cooling
- Central, Fireplace(s), Natural Gas
- Exterior
- Attached Grill, Balcony, Built-in Barbecue, Covered Patio/Porch, Fire Pit, Gas Grill, Rain Gutters, Lighting, Outdoor Grill, Outdoor Kitchen, Outdoor Living Center
- Construction Material
- Rock/Stone
- Garage Spaces
- 3
- Parking Garage
- Additional Parking, Driveway, Electric Gate, Epoxy Flooring, Garage, Garage Door Opener, Garage Double Door, Garage Faces Side, Garage Single Door, Oversized
- School District
- Carroll Isd
- Elementary School
- Walnut Grove
- Middle School
- Carroll
- High School
- Carroll
- Possession
- Closing/Funding
- Possession
- Closing/Funding
- Easements
- Utilities
- Community Features
- Curbs, Gated, Guarded Entrance, Lake, Perimeter Fencing, Sidewalks
Mortgage Calculator
Listing courtesy of Kelly Marcontell from Ebby Halliday, REALTORS. Contact: 972-743-9171




