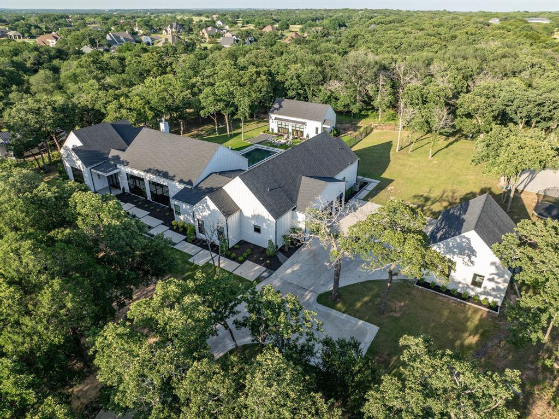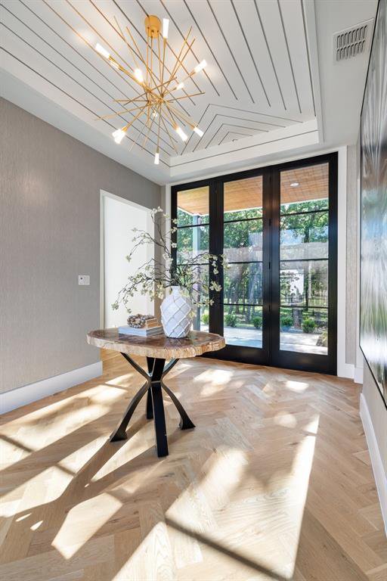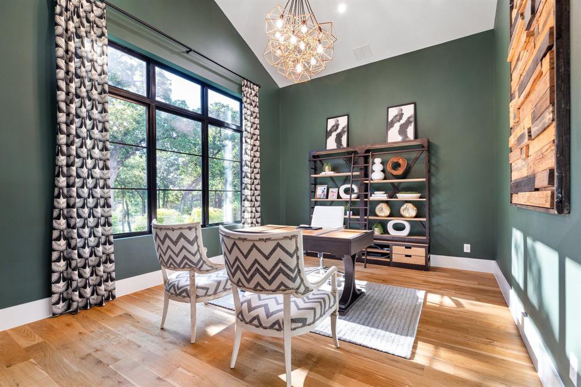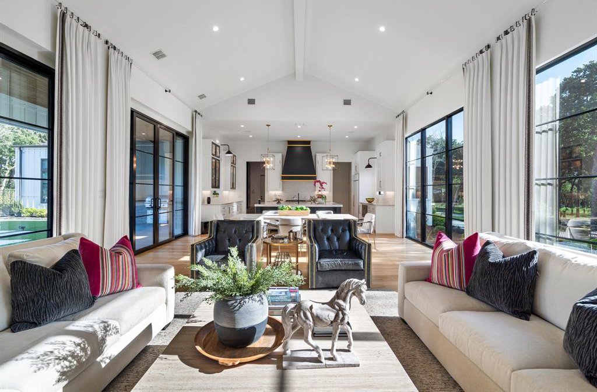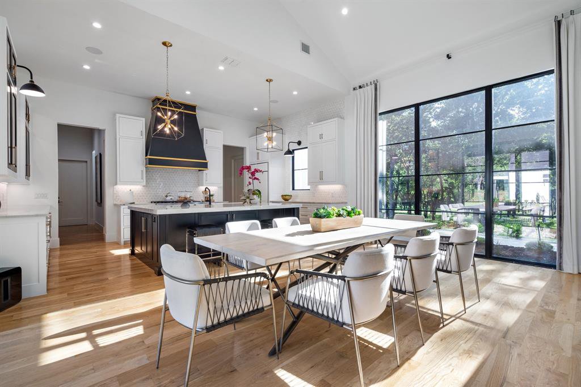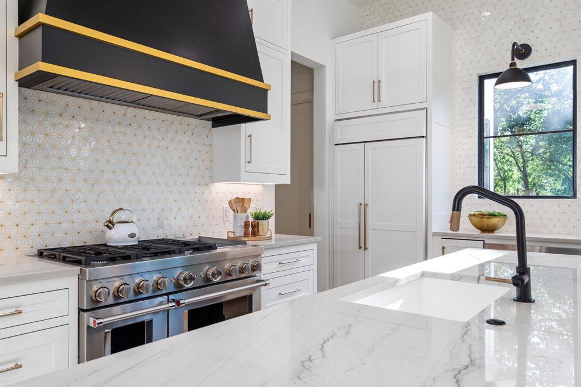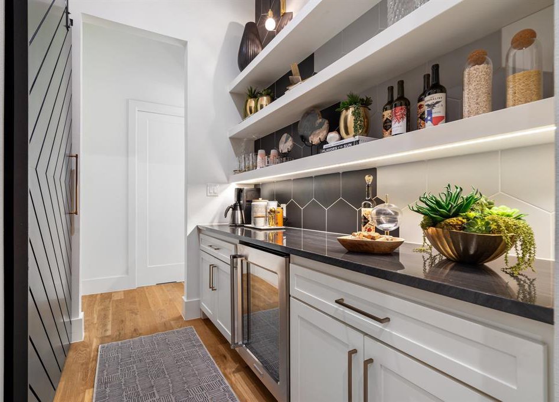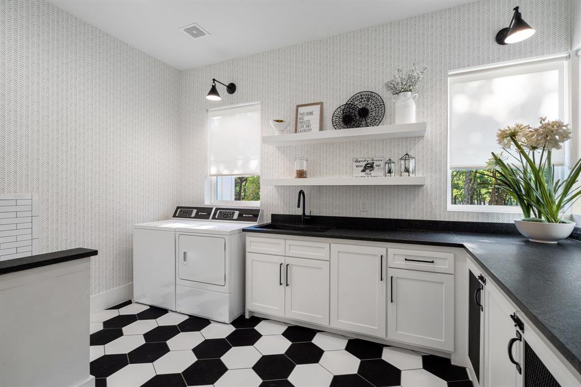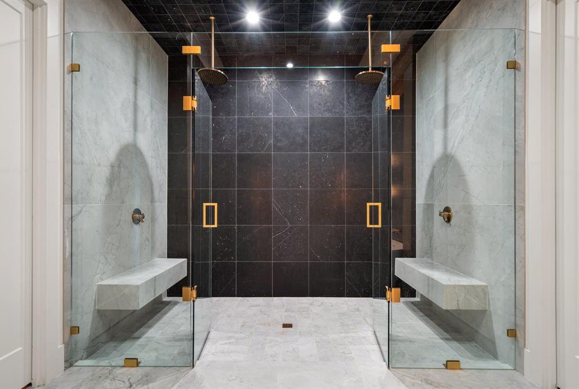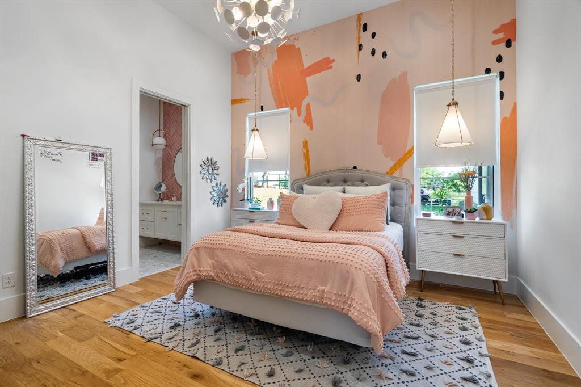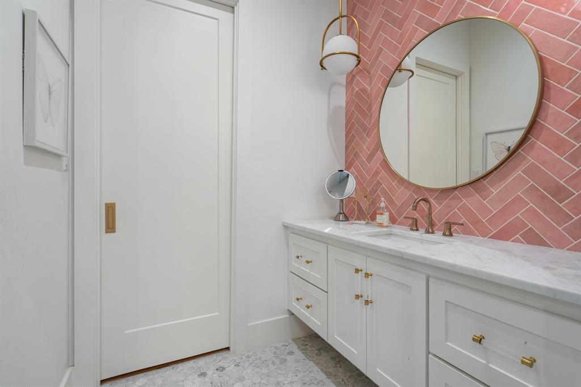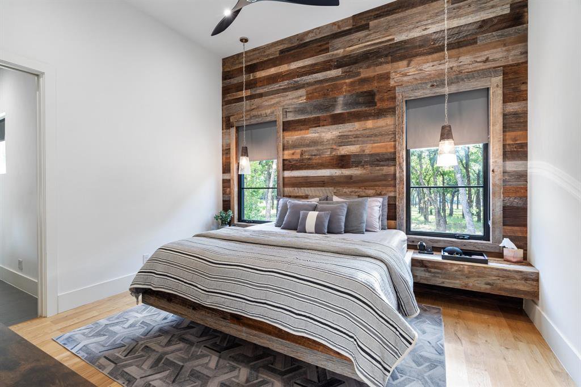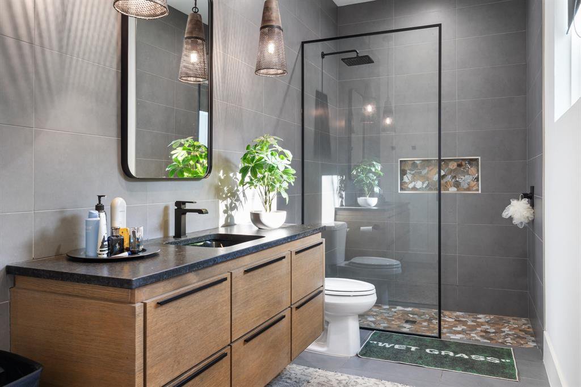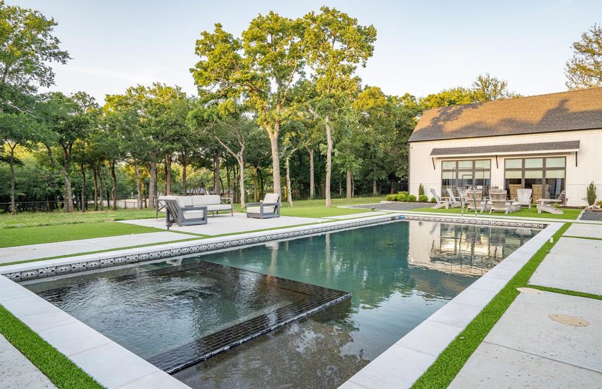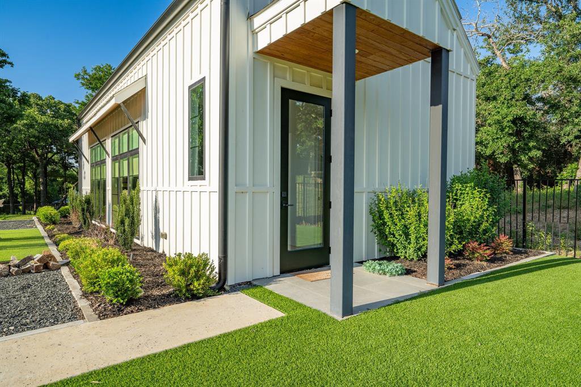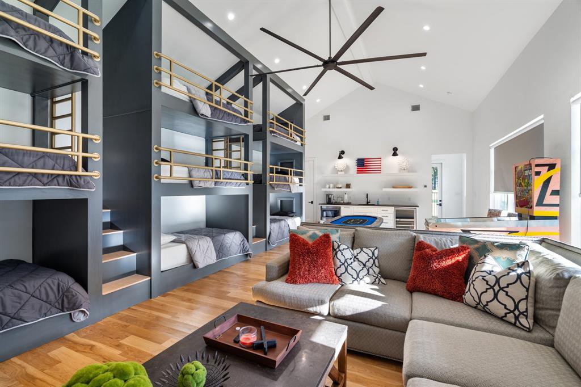1920 W Jeter Road, Bartonville, Texas 76226
- $3,995,000
- 5
- BD
- 6
- BA
- 4,963
- SqFt
- List Price
- $3,995,000
- Price Change
- ▼ $500,000 1721419880
- MLS#
- 20639890
- Status
- ACTIVE
- Type
- Single Family Residential
- Style
- Single Detached
- Year Built
- 2020
- Construction Status
- Preowned
- Bedrooms
- 5
- Full Baths
- 6
- Acres
- 9.17
- Living Area
- 4,963
- County
- Denton
- City
- Bartonville
- Subdivision
- Palmer Estates
- Number of Stories
- 1
- Architecture Style
- Contemporary/Modern, Modern Farmhouse, Traditional
Property Description
Welcome to this breathtaking one-story estate sprawled over 9+ acres of gated, ag-exempt, and wooded grounds. This residence epitomizes modern elegance combined with natural tranquility. The spacious interior features four lavish bedrooms and six full bathrooms designed with sophisticated touches and top-tier finishes. Culinary enthusiasts will delight in the dream kitchen, showcasing a large island and the finest appliances set against luxurious finishes. The expansive primary suite offers a serene escape, featuring a spa ensuite with a dual shower, a standing tub, and rich wood accents. Step outside and unwind in your private resort, which has a sparkling pool and spa, a basketball court, a firepit in the outdoor living center, and is equipped with a built-in kitchen. Accompany guests in style with a well-appointed guest home, complete with a full bath, kitchenette, and multiple sleeping arrangements. Seamless sophistication with natural serenity welcomes you home!
Additional Information
- Agent Name
- Sunny Darden
- HOA
- No HOA
- Other Equipment
- Irrigation Equipment
- Amenities
- Fireplace, Pool
- Main Level Rooms
- Bath-Primary, Bedroom-Primary, Kitchen, Guest Suite, Bath-Full, Family Room, Utility Room, Living Room, Dining Room, Bedroom
- Lot Size
- 399,445
- Acres
- 9.17
- Lot Description
- Acreage, Agricultural, Interior Lot, Landscaped, Lrg. Backyard Grass, Many Trees, Other, Pasture, Sprinkler System
- Soil
- Unknown
- Subdivided
- No
- Interior Features
- Built-in Features, Built-in Wine Cooler, Cable TV Available, Chandelier, Decorative Lighting, Eat-in Kitchen, Flat Screen Wiring, High Speed Internet Available, Kitchen Island, Natural Woodwork, Open Floorplan, Pantry, Smart Home System, Sound System Wiring, Walk-In Closet(s)
- Flooring
- Ceramic Tile, Hardwood, Wood
- Foundation
- Slab
- Roof
- Composition
- Stories
- 1
- Pool
- Yes
- Pool Features
- Heated, In Ground, Pool/Spa Combo, Salt Water
- Pool Features
- Heated, In Ground, Pool/Spa Combo, Salt Water
- Fireplaces
- 2
- Fireplace Type
- Gas, Gas Logs
- Street Utilities
- Aerobic Septic, Cable Available, City Water, Electricity Connected, Natural Gas Available, Phone Available
- Heating Cooling
- Fireplace(s), Propane
- Exterior
- Attached Grill, Basketball Court, Built-in Barbecue, Covered Patio/Porch, Fire Pit, Garden(s), Gas Grill, Rain Gutters, Lighting, Outdoor Grill, Outdoor Kitchen, Outdoor Living Center, Private Entrance, Private Yard
- Construction Material
- Board & Batten Siding, Metal Siding
- Garage Spaces
- 5
- Parking Garage
- Additional Parking, Driveway, Electric Gate, Enclosed, Epoxy Flooring, Garage, Garage Door Opener, Garage Double Door, Garage Faces Side, Garage Single Door, Gated
- School District
- Argyle Isd
- Elementary School
- Hilltop
- Middle School
- Argyle
- High School
- Argyle
- Possession
- Closing/Funding
- Possession
- Closing/Funding
Mortgage Calculator
Listing courtesy of Sunny Darden from Compass RE Texas, LLC. Contact: 214-287-4201

