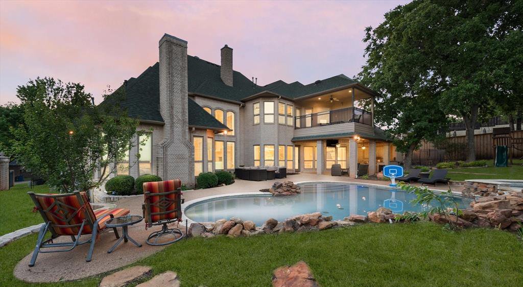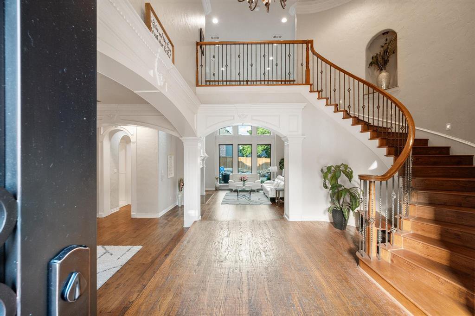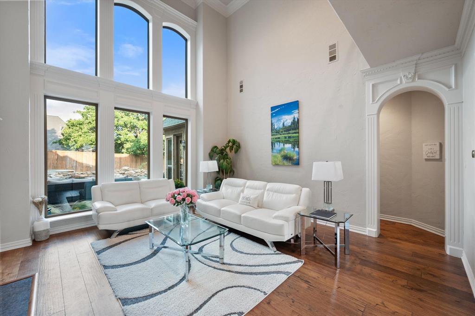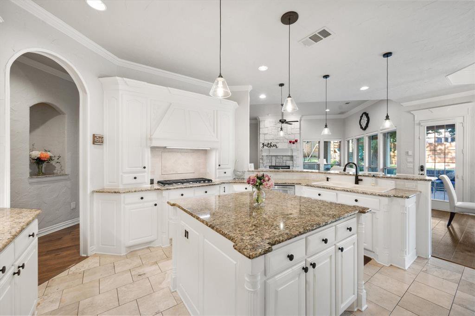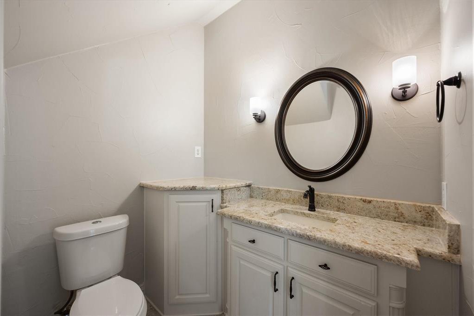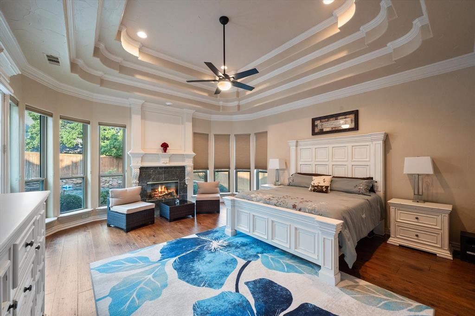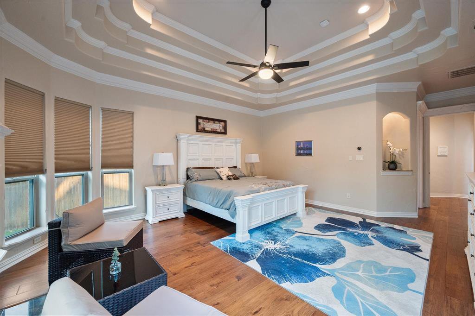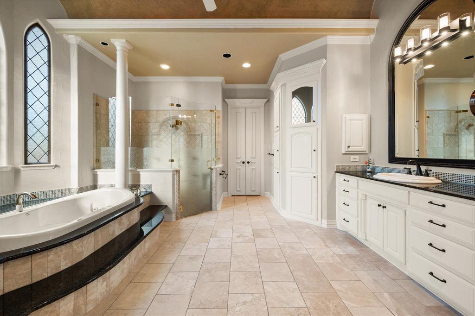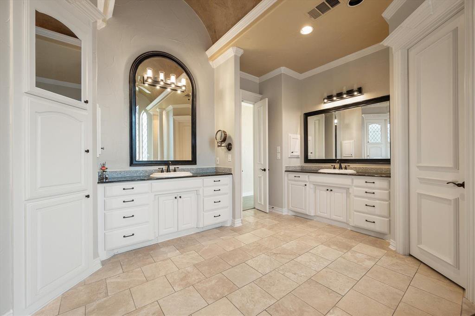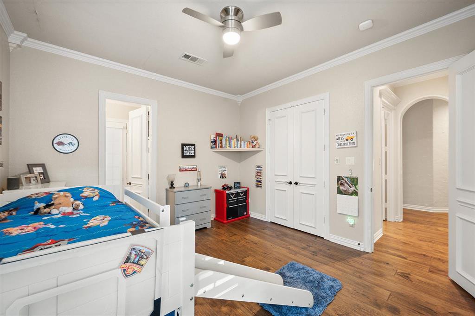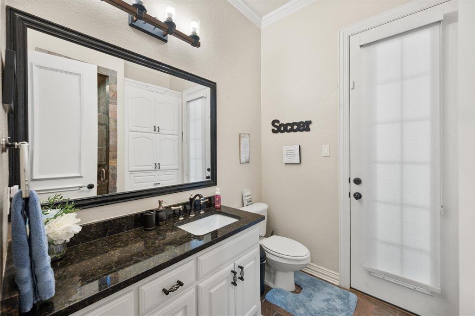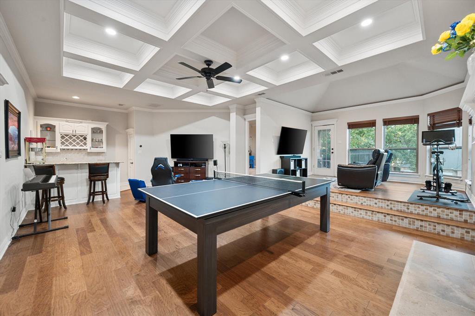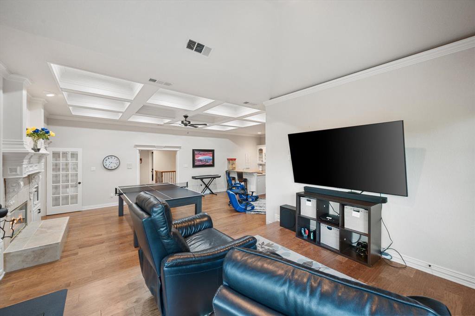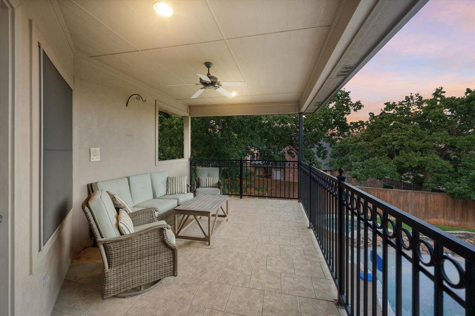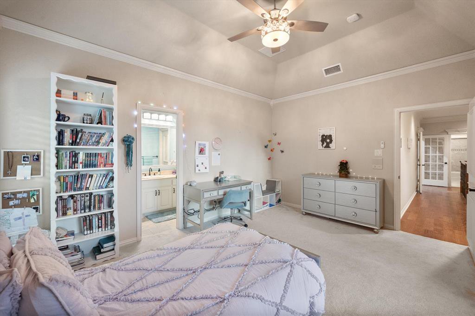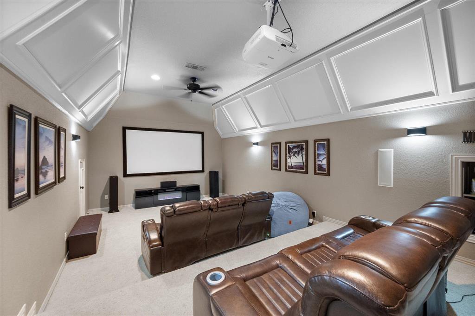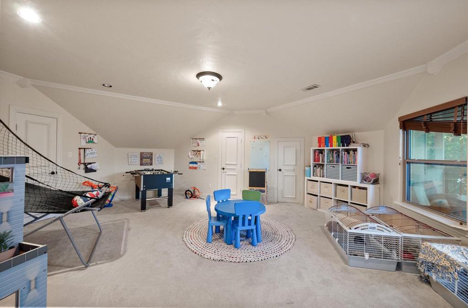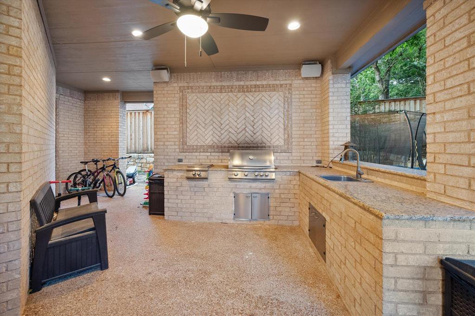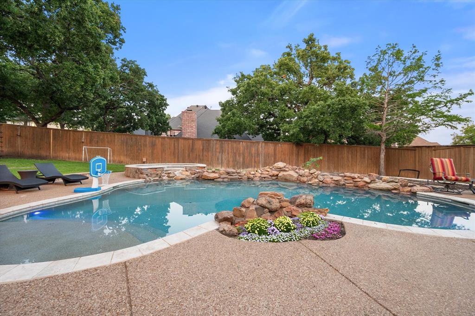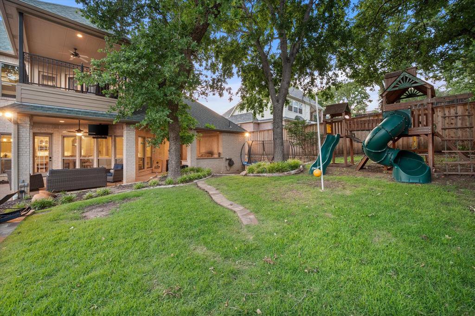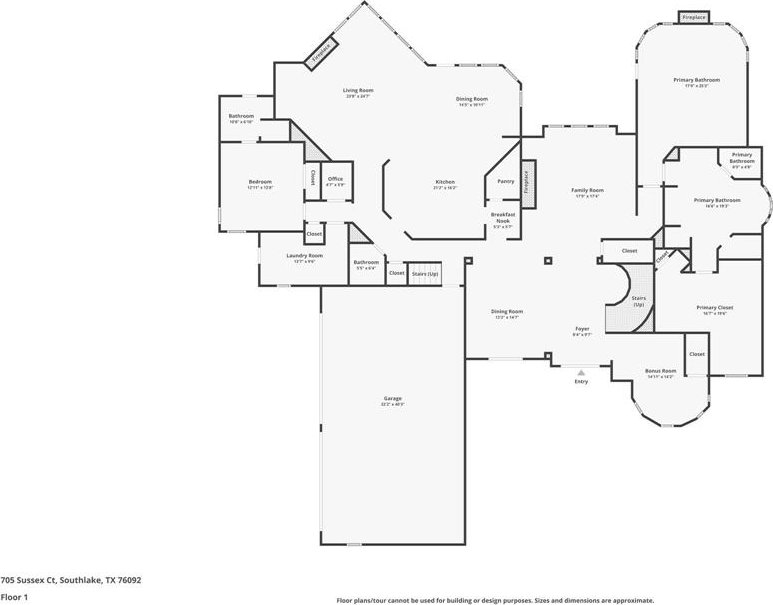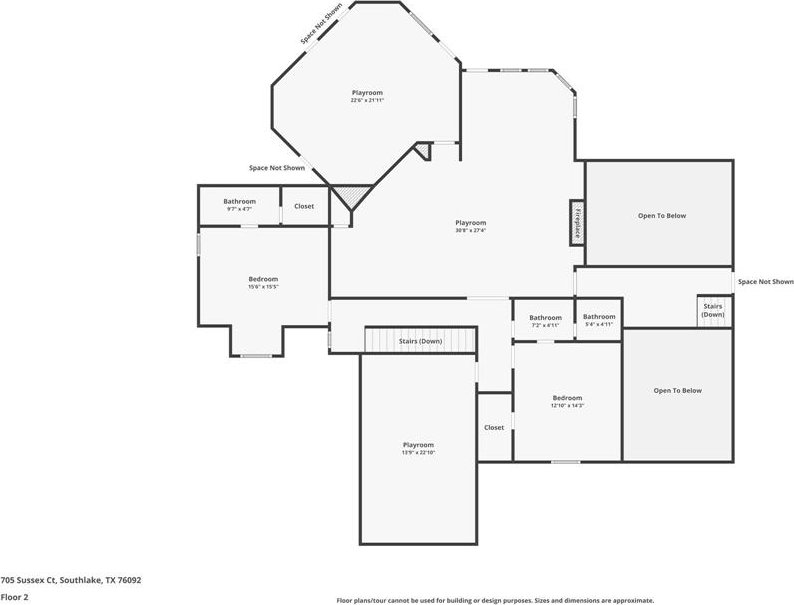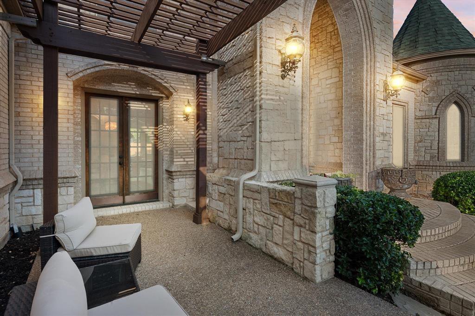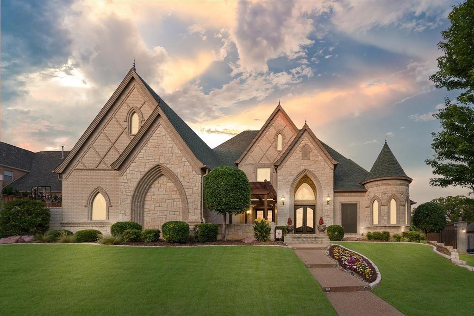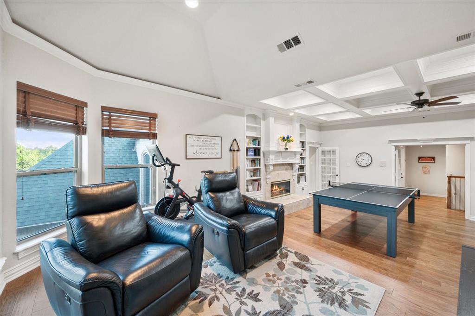705 Sussex Court, Southlake, Texas 76092
- $1,998,900
- 5
- BD
- 5
- BA
- 6,270
- SqFt
- List Price
- $1,998,900
- Price Change
- ▼ $1,000 1725585170
- MLS#
- 20630183
- Status
- ACTIVE
- Type
- Single Family Residential
- Style
- Single Detached
- Year Built
- 2000
- Construction Status
- Preowned
- Bedrooms
- 5
- Full Baths
- 4
- Half Baths
- 1
- Acres
- 0.46
- Living Area
- 6,270
- County
- Tarrant
- City
- Southlake
- Subdivision
- Cambridge Place Add
- Number of Stories
- 2
- Architecture Style
- Traditional
Property Description
Experience unparalleled luxury in this recently reduced stunning estate, where motivated sellers are ready to make your dream home a reality. Nestled on a tranquil cul-de-sac and nearly half an acre, this stunning home welcomes you with iron double front doors, showcasing elegant travertine and wood floors. Abundant natural light through new low-e windows adds to its elegance. This magnificent property includes new AC rezone and energy-efficient ductwork, 3 newly refinished fireplaces of 4 total, and 4K ready media room. The beautiful study with built-ins showcases a cozy domed sitting area. Outdoor kitchen is an entertainer’s dream, overlooking a stunning saltwater pool with a captivating rock ledge feature. The 4-car garage includes electric car charger. Don't miss this incredible opportunity to own an exquisite property at an exceptional value.***SELLER OPEN TO CONSIDERING AN ALLOWANCE TO ENHANCE THE HOME TO YOUR TASTE***Schedule a private showing to explore the possibilities!
Additional Information
- Agent Name
- Lia Karanian
- Unexempt Taxes
- $33,692
- HOA
- Mandatory
- HOA Fees
- $630
- HOA Freq
- Annually
- HOA Includes
- Full Use of Facilities, Maintenance Structure
- Other Equipment
- Home Theater
- Amenities
- Fireplace, Pool
- Main Level Rooms
- Bath-Primary, Kitchen, Bedroom, Dining Room, Living Room, Laundry, Bath-Full, Bedroom-Primary, Media Room, Office, Breakfast Room, Den
- Lot Size
- 20,081
- Acres
- 0.46
- Lot Description
- Cul-De-Sac, Few Trees, Landscaped, Sprinkler System, Subdivision
- Subdivided
- Subdivided
- Interior Features
- Built-in Features, Built-in Wine Cooler, Cable TV Available, Central Vacuum, Decorative Lighting, Dry Bar, Flat Screen Wiring, Granite Counters, High Speed Internet Available, Kitchen Island, Multiple Staircases, Natural Woodwork, Open Floorplan, Smart Home System, Sound System Wiring, Vaulted Ceiling(s), Walk-In Closet(s), Wet Bar
- Flooring
- Carpet, Travertine Stone, Wood
- Foundation
- Slab
- Roof
- Composition
- Stories
- 2
- Pool
- Yes
- Pool Features
- In Ground, Pool Sweep, Pool/Spa Combo, Salt Water
- Pool Features
- In Ground, Pool Sweep, Pool/Spa Combo, Salt Water
- Fireplaces
- 4
- Fireplace Type
- Family Room, Gas Logs, Gas Starter, Living Room, Master Bedroom, Outside, Stone
- Street Utilities
- Cable Available, City Sewer, City Water
- Heating Cooling
- Central, Natural Gas
- Exterior
- Attached Grill, Covered Deck, Covered Patio/Porch, Mosquito Mist System, Outdoor Kitchen
- Construction Material
- Brick, Rock/Stone
- Garage Spaces
- 4
- Parking Garage
- Electric Gate, Electric Vehicle Charging Station(s), Garage Door Opener, Garage Faces Side
- School District
- Carroll Isd
- Elementary School
- Oldunion
- Middle School
- Dawson
- High School
- Carroll
- Possession
- Closing/Funding
- Possession
- Closing/Funding
- Community Features
- Greenbelt, Jogging Path/Bike Path, Park, Playground
Mortgage Calculator
Listing courtesy of Lia Karanian from Century 21 Mike Bowman, Inc.. Contact: 817-354-7653
