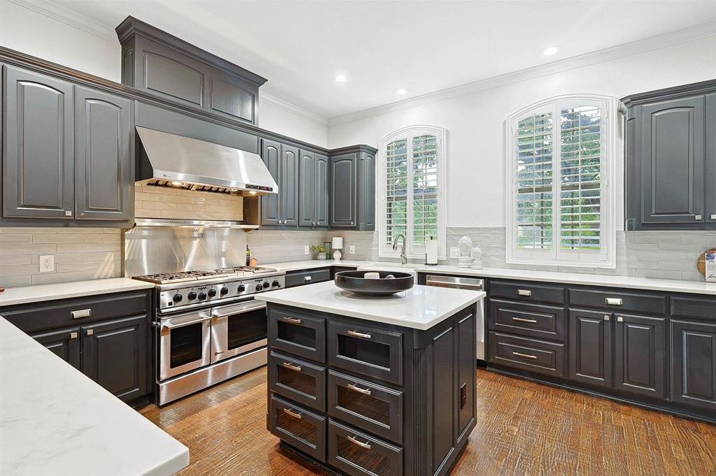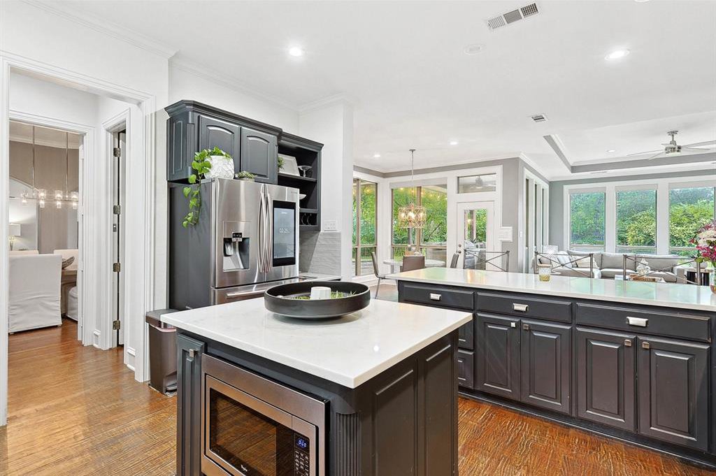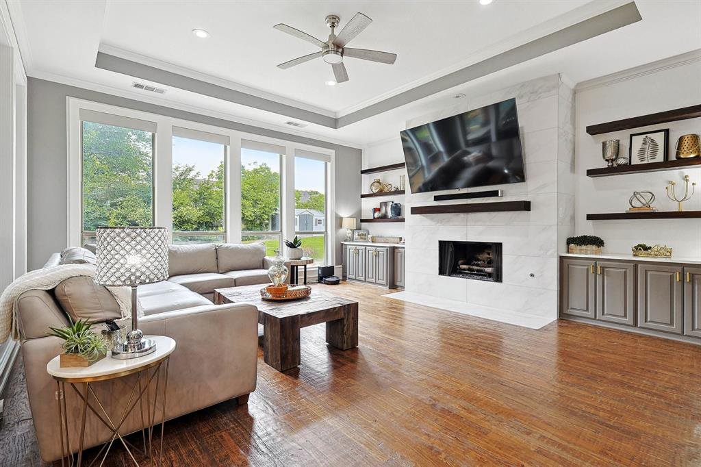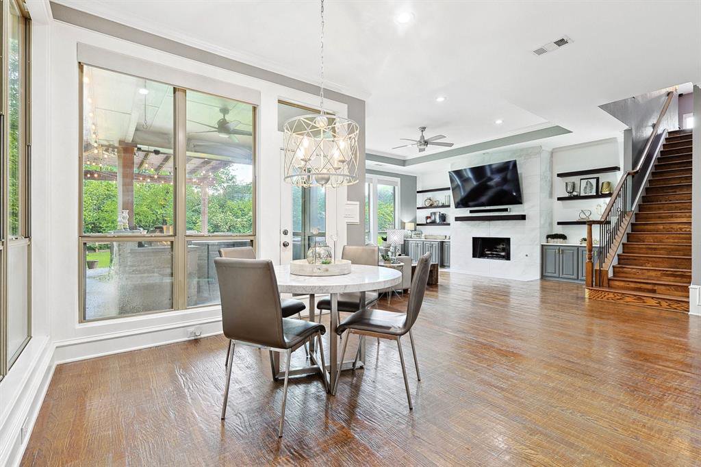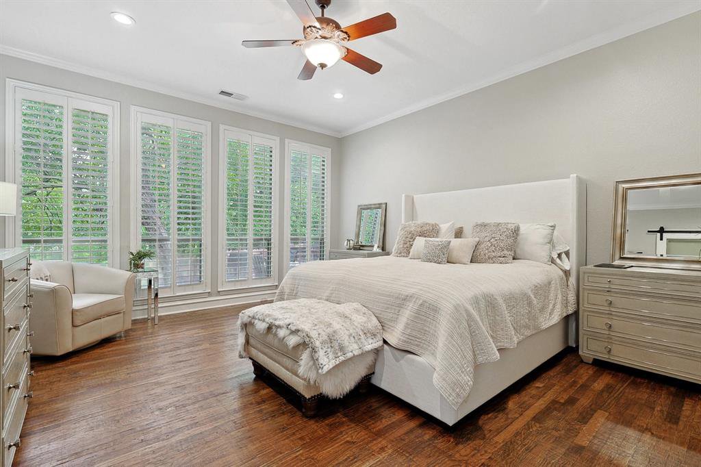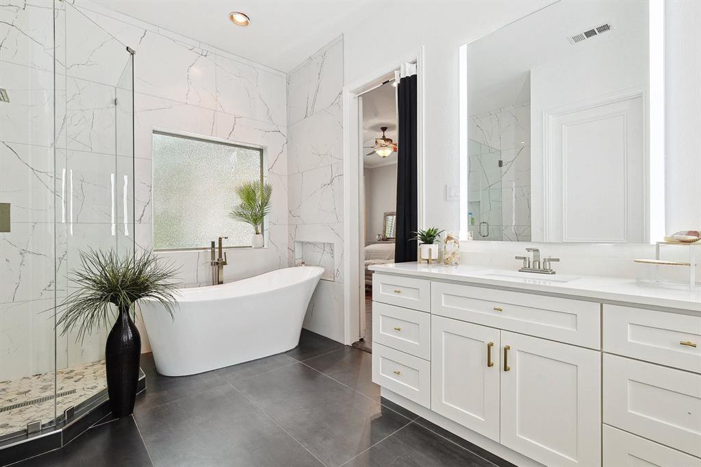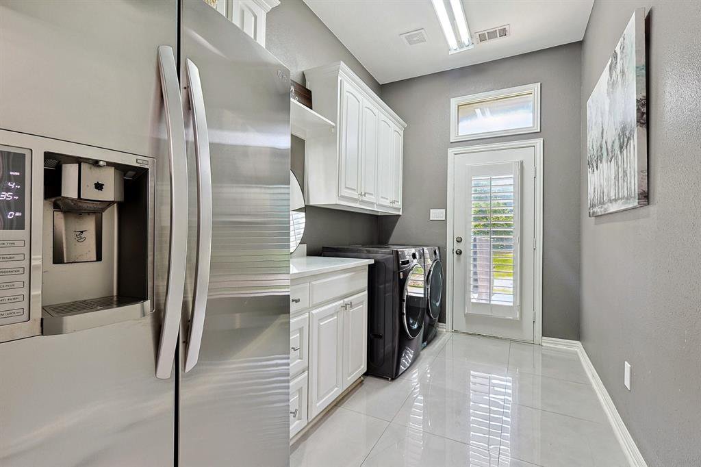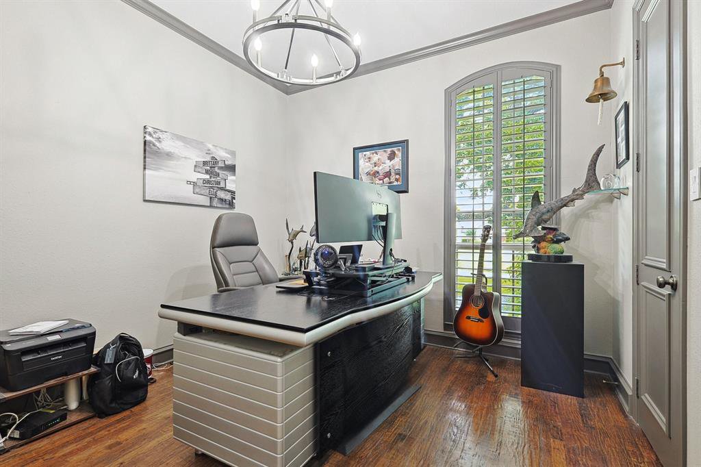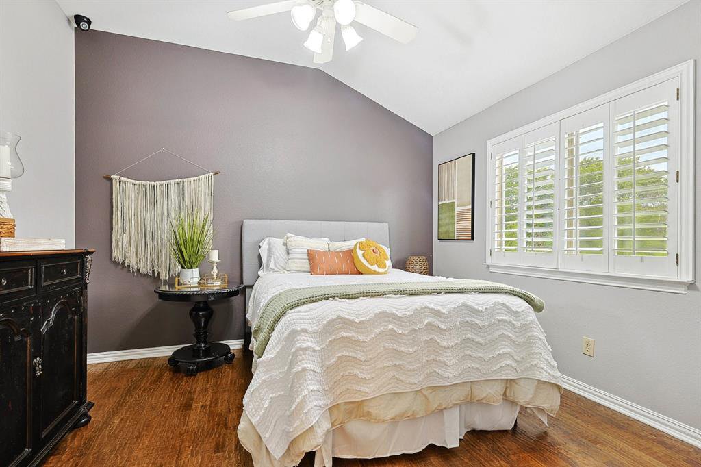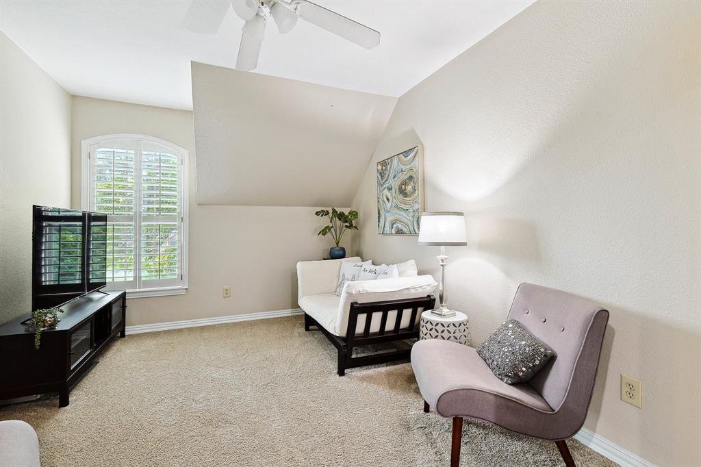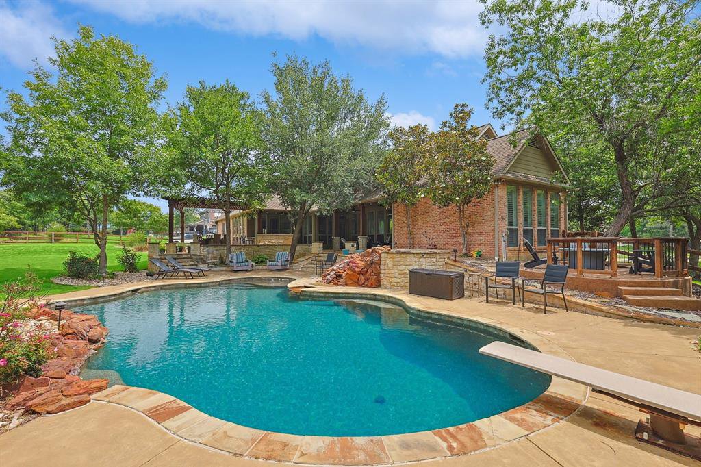8229 Steeplechase Circle, Argyle, Texas 76226
- $1,379,000
- 6
- BD
- 4
- BA
- 3,921
- SqFt
- List Price
- $1,379,000
- MLS#
- 20622371
- Status
- ACTIVE UNDER CONTRACT
- Type
- Single Family Residential
- Style
- Single Detached
- Year Built
- 1999
- Construction Status
- Preowned
- Bedrooms
- 6
- Full Baths
- 4
- Acres
- 1.55
- Living Area
- 3,921
- County
- Denton
- City
- Argyle
- Subdivision
- Steeplechase Add
- Number of Stories
- 2
- Architecture Style
- Traditional
Property Description
Enjoy country life just outside of the city with NO ARGYLE CITY TAX! The curb appeal is unmatched in this quaint and desirable little pocket neighborhood within Argyle ISD. Upon arrival you notice lush landscape with large trees and inviting circle drive. This large lot offers premium outdoor living with a lit at night golf green, diving pool, chicken coop and plenty of areas to make your own! The Seller has gone above & beyond to update this 6 bed 4 bath home with new and extended outdoor living space and outdoor kitchen, fire pit addition with cedar railing, added a HVAC unit and blown in insulation to the garage or gym and tankless water heater. Inside renovations include a luxurious Primary Bath, Family Room fireplace and mantel update, electric blinds, new Foyer and Dining fixtures, LED lighting and complete interior paint. The large chef's kitchen has a commercial grade gas cooktop and double oven. You must come feel the tranquility in person and don't let this one slip away!
Additional Information
- Agent Name
- Tracy Dye
- Unexempt Taxes
- $13,764
- HOA
- Voluntary
- HOA Fees
- $250
- HOA Freq
- Annually
- Amenities
- Fireplace, Pool
- Main Level Rooms
- Bedroom-Primary, Breakfast Room, Bedroom, Dining Room, Living Room
- Lot Size
- 67,692
- Acres
- 1.55
- Lot Description
- Acreage, Interior Lot, Irregular Lot, Landscaped, Lrg. Backyard Grass, Many Trees, Sprinkler System
- Subdivided
- No
- Interior Features
- Built-in Features, Cable TV Available, Decorative Lighting, Eat-in Kitchen, Flat Screen Wiring, Granite Counters, High Speed Internet Available, Kitchen Island, Open Floorplan, Pantry, Sound System Wiring, Vaulted Ceiling(s), Walk-In Closet(s)
- Flooring
- Ceramic Tile, Hardwood, Wood
- Foundation
- Slab
- Roof
- Composition
- Stories
- 2
- Pool
- Yes
- Pool Features
- Diving Board, Gunite, Heated, In Ground, Pool/Spa Combo
- Pool Features
- Diving Board, Gunite, Heated, In Ground, Pool/Spa Combo
- Fireplaces
- 1
- Fireplace Type
- Gas Starter
- Street Utilities
- Aerobic Septic, City Water, Curbs, Electricity Connected
- Heating Cooling
- Central, Natural Gas, Zoned
- Exterior
- Attached Grill, Awning(s), Covered Patio/Porch, Rain Gutters, Outdoor Grill, Playground, RV/Boat Parking
- Construction Material
- Brick, Frame, Rock/Stone, Wood
- Garage Spaces
- 3
- Parking Garage
- Additional Parking, Circular Driveway, Direct Access, Garage Faces Side
- School District
- Argyle Isd
- Elementary School
- Hilltop
- Middle School
- Argyle
- High School
- Argyle
- Possession
- Negotiable
- Possession
- Negotiable
Mortgage Calculator
Listing courtesy of Tracy Dye from RE/MAX Cross Country. Contact: (972) 317-9586





