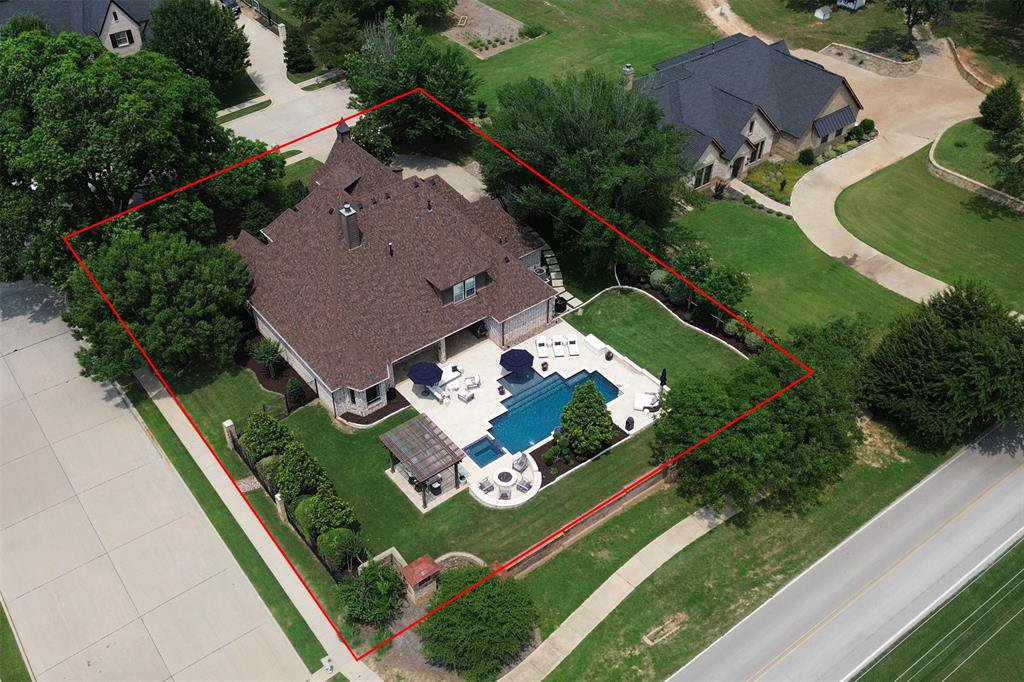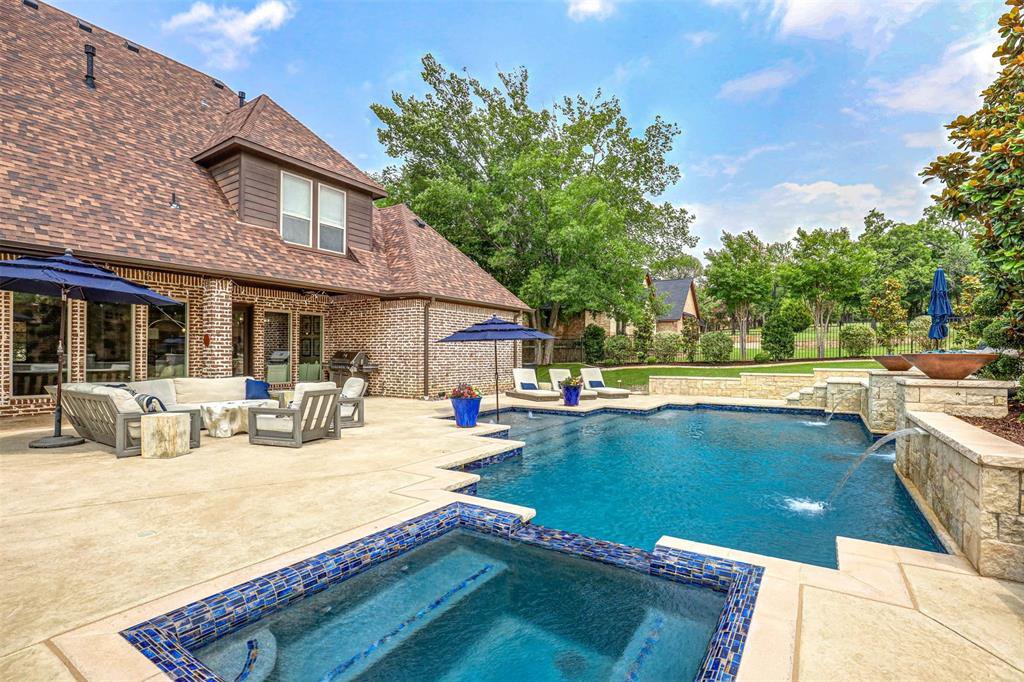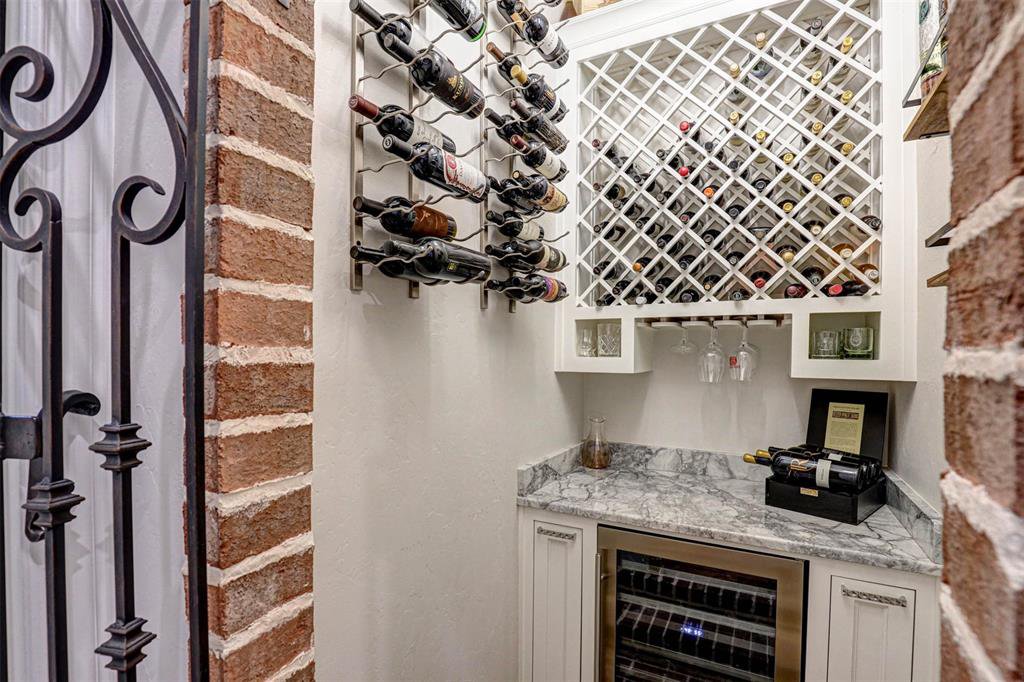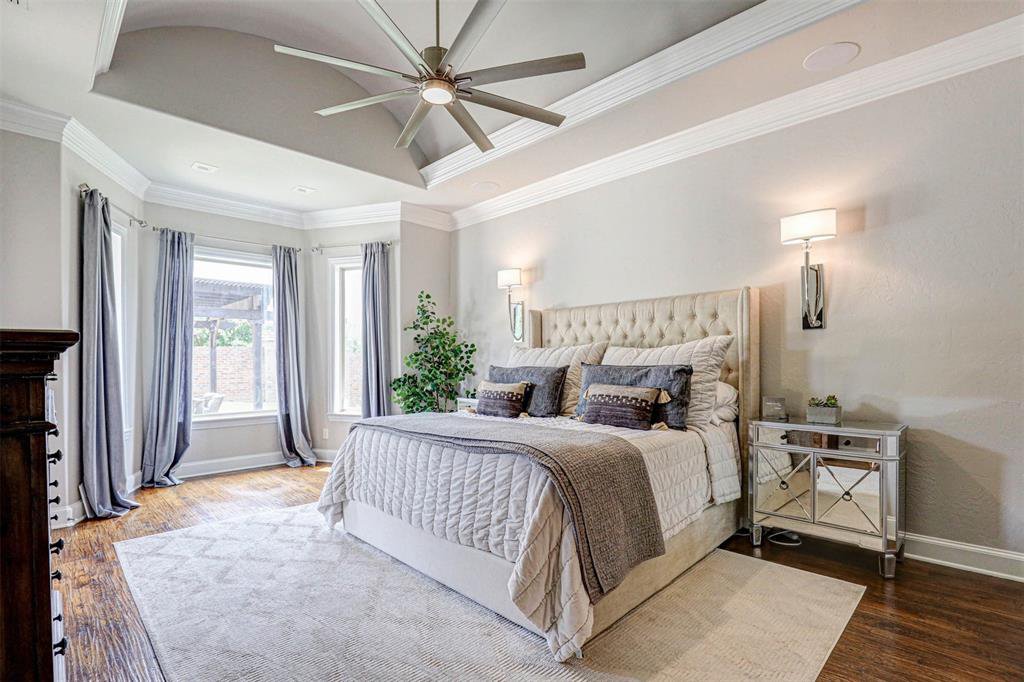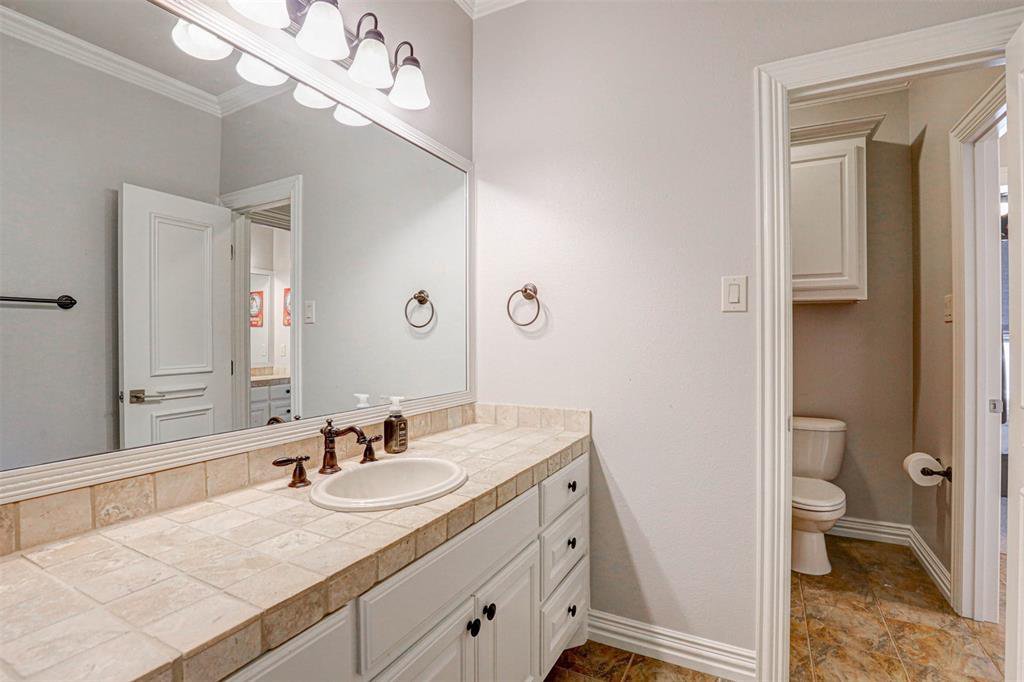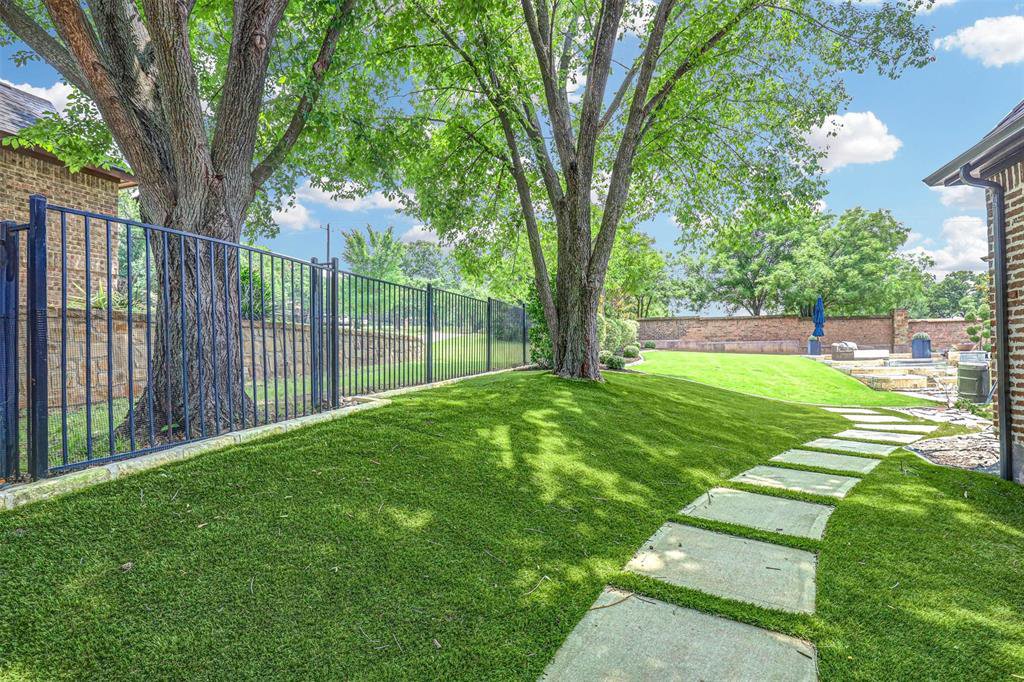1200 Chianti Lane, Keller, Texas 76262
- $1,300,000
- 5
- BD
- 4
- BA
- 4,361
- SqFt
- List Price
- $1,300,000
- Price Change
- ▼ $70,000 1726164471
- MLS#
- 20621189
- Status
- ACTIVE UNDER CONTRACT
- Type
- Single Family Residential
- Style
- Single Detached
- Year Built
- 2006
- Construction Status
- Preowned
- Bedrooms
- 5
- Full Baths
- 4
- Acres
- 0.50
- Living Area
- 4,361
- County
- Tarrant
- City
- Keller
- Subdivision
- Tuscany Keller
- Number of Stories
- 2
Property Description
Very Motivated Sellers! This recently updated beauty is located in the prestigious Tuscany Keller community and in the highly coveted Keller ISD. Located on a beautiful corner lot with one of the largest Pecan trees in Keller. The 5 bedroom, 4 full bath home also boasts a large game room above the garage and a media room with built in screen, media cabinet and projector for those family movie nights or game days. Step outside to a gorgeous resort like pool complete with hot tub and fire bowl features. Pool also features a heater + chiller so you can decide your perfect temp. Outdoor speakers surround this backyard oasis so you can enjoy your favorite tunes. The backyard also boasts a pergola, covered patio, and fire pit for entertaining guests. This home has it all, 3 car garage, study, game room, media room and wine cellar. Don't miss out.
Additional Information
- Agent Name
- Ryan Slaughter
- Unexempt Taxes
- $17,339
- HOA
- Mandatory
- HOA Fees
- $1,092
- HOA Freq
- Annually
- HOA Includes
- Management Fees
- Other Equipment
- Home Theater
- Amenities
- Fireplace, Pool
- Main Level Rooms
- Bath-Primary, Dining Room, Bedroom-Primary, Office, Wine Cellar, Living Room, Laundry, Kitchen, Bath-Full, Mud Room, Media Room, Bedroom
- Lot Size
- 21,562
- Acres
- 0.50
- Lot Description
- Corner Lot, Cul-De-Sac, Landscaped, Lrg. Backyard Grass, Many Trees, Sprinkler System
- Soil
- Unknown
- Subdivided
- No
- Interior Features
- Built-in Features, Built-in Wine Cooler, Cathedral Ceiling(s), Chandelier, Decorative Lighting, Double Vanity, Eat-in Kitchen, Flat Screen Wiring, Granite Counters, High Speed Internet Available, Kitchen Island, Natural Woodwork, Open Floorplan, Pantry, Sound System Wiring, Vaulted Ceiling(s), Walk-In Closet(s)
- Flooring
- Carpet, Hardwood, Tile
- Foundation
- Slab
- Roof
- Shingle
- Stories
- 2
- Pool
- Yes
- Pool Features
- Gunite, Heated, In Ground, Outdoor Pool, Pool/Spa Combo, Private, Pump, Salt Water, Separate Spa/Hot Tub, Water Feature, Waterfall
- Pool Features
- Gunite, Heated, In Ground, Outdoor Pool, Pool/Spa Combo, Private, Pump, Salt Water, Separate Spa/Hot Tub, Water Feature, Waterfall
- Fireplaces
- 1
- Fireplace Type
- Brick, Family Room, Gas, Gas Logs, Stone, Wood Burning
- Street Utilities
- All Weather Road, City Sewer, City Water, Co-op Electric, Curbs, Electricity Available, Electricity Connected, Individual Gas Meter, Individual Water Meter, Sidewalk
- Heating Cooling
- Central, Fireplace(s), Natural Gas
- Exterior
- Covered Patio/Porch, Fire Pit, Rain Gutters, Lighting
- Construction Material
- Brick, Wood
- Garage Spaces
- 3
- Parking Garage
- Driveway, Garage, Garage Door Opener, Garage Double Door, Garage Faces Front, Garage Faces Side, Garage Single Door, Inside Entrance
- School District
- Keller Isd
- Elementary School
- Florence
- Middle School
- Keller
- High School
- Keller
- Possession
- Closing/Funding, Negotiable
- Possession
- Closing/Funding, Negotiable
- Restrictions
- Deed, Easement(s)
- Easements
- Utilities
- Community Features
- Sidewalks
Mortgage Calculator
Listing courtesy of Ryan Slaughter from Fathom Realty LLC. Contact: 888-455-6040



