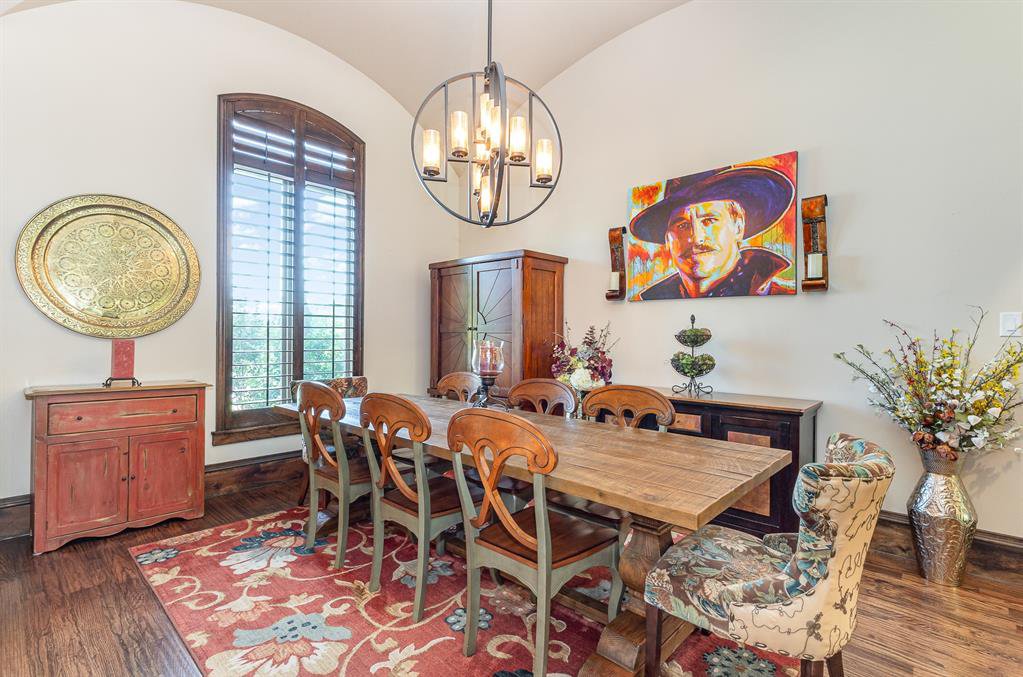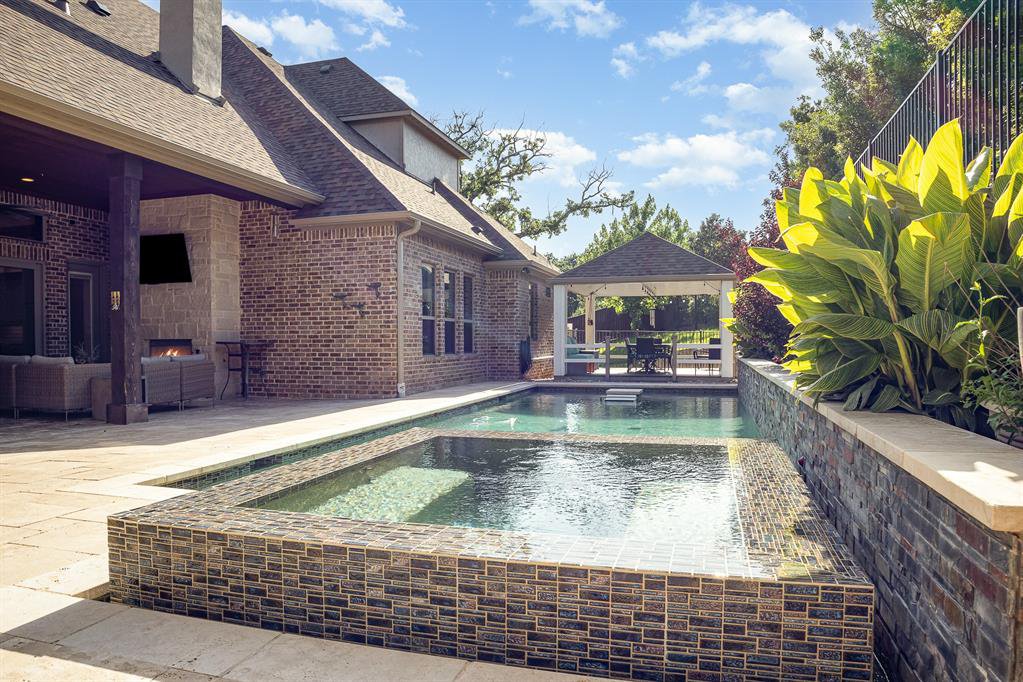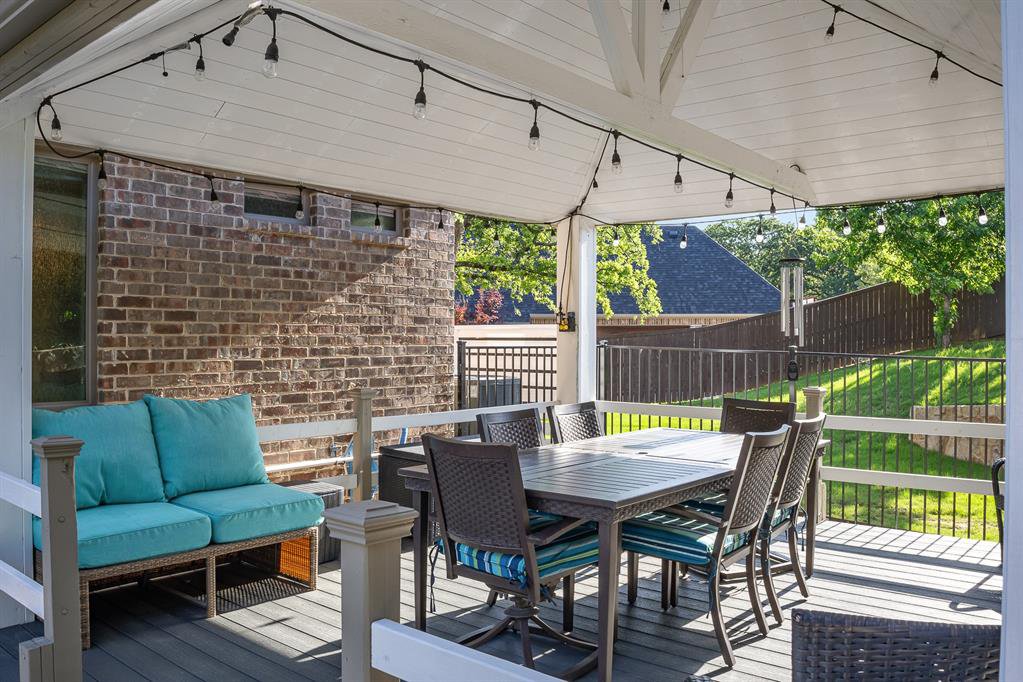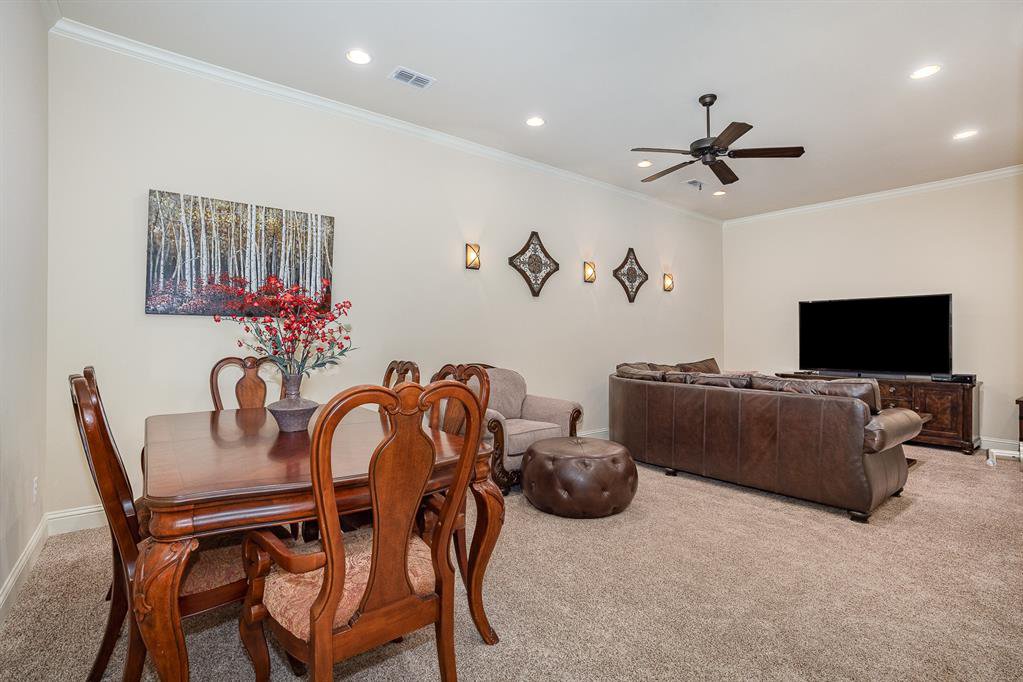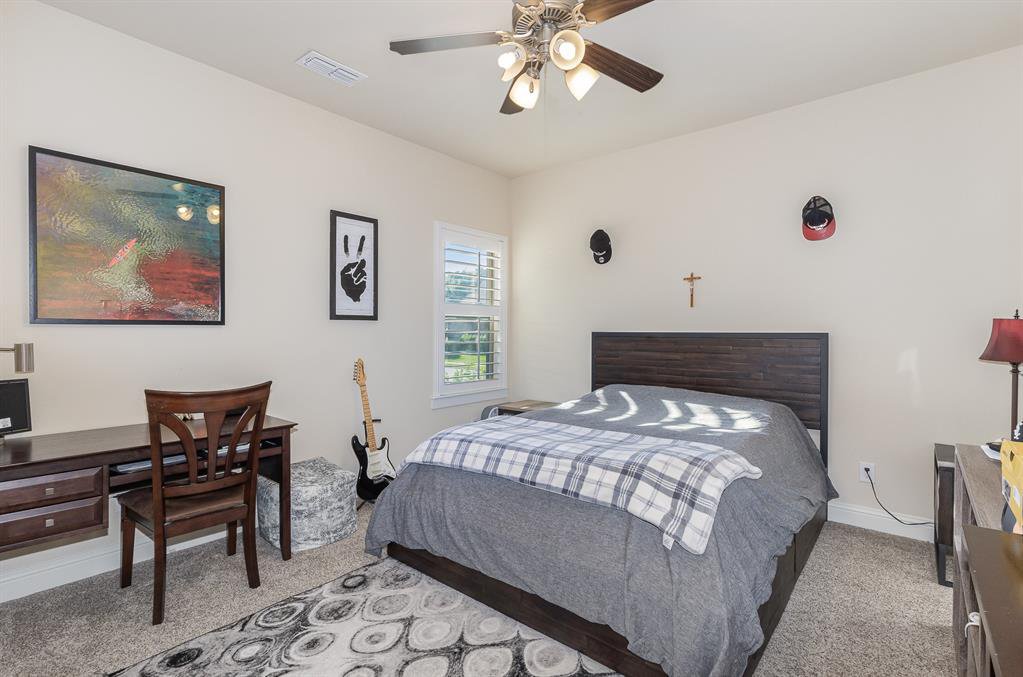1105 Venetian Street, Keller, Texas 76262
- $1,575,000
- 6
- BD
- 5
- BA
- 5,200
- SqFt
- List Price
- $1,575,000
- Price Change
- ▼ $10,000 1725667800
- MLS#
- 20611871
- Status
- ACTIVE
- Type
- Single Family Residential
- Style
- Single Detached
- Year Built
- 2016
- Construction Status
- Preowned
- Bedrooms
- 6
- Full Baths
- 4
- Half Baths
- 1
- Acres
- 0.47
- Living Area
- 5,200
- County
- Tarrant
- City
- Keller
- Subdivision
- Tuscany Keller
- Number of Stories
- 2
Property Description
This stunning 5,200 sq ft masterpiece was built in 2016 and nestled within the prestigious Tuscany Keller community. Perfect for those who value entertainment and education, this home boasts an impeccable design and is zoned for the highly-rated Keller ISD. Unwind and entertain in style in the 6-bedroom, 4.5-bathroom offering spacious living for the whole family. A chef's dream kitchen opens to expansive living areas, ideal for hosting unforgettable gatherings. The backyard features a sparkling saltwater pool with a soothing hot tub and invigorating swim jets. The outdoor kitchen features a built-in grill, fireplace, and covered patio, making it ideal for outdoor activities, complete with a charming gazebo and fully fenced dog run and yard. It is the perfect home for anyone to relax in one of the dedicated media rooms for movie nights and game days, with two cozy fireplaces for warmth and ambiance. Meticulously maintained throughout and features a security system for peace of mind.
Additional Information
- Agent Name
- Erika Austin
- Unexempt Taxes
- $19,306
- HOA
- Mandatory
- HOA Fees
- $1,000
- HOA Freq
- Semi-Annual
- HOA Includes
- Maintenance Grounds
- Other Equipment
- Home Theater
- Amenities
- Fireplace, Pool
- Main Level Rooms
- Bedroom-2nd Primary, Kitchen, Dining Room, Mud Room, Living Room, Bedroom-Primary, Media Room, Office, Breakfast Room
- Lot Size
- 20,298
- Acres
- 0.47
- Lot Description
- Few Trees, Hilly, Landscaped, Oak, Sloped
- Soil
- Black
- Subdivided
- No
- Handicap Yn
- Yes
- Interior Features
- Built-in Features, Cable TV Available, Cathedral Ceiling(s), Chandelier, Decorative Lighting, Double Vanity, Eat-in Kitchen, Flat Screen Wiring, Granite Counters, High Speed Internet Available, Kitchen Island, Natural Woodwork, Open Floorplan, Paneling, Pantry, Smart Home System, Sound System Wiring, Vaulted Ceiling(s), Walk-In Closet(s), Wired for Data
- Flooring
- Carpet, Ceramic Tile, Hardwood, Painted/Stained, Travertine Stone, Wood Under Carpet
- Foundation
- Bois DArc Post, Concrete Perimeter
- Roof
- Shingle
- Stories
- 2
- Pool
- Yes
- Pool Features
- Gunite, Heated, In Ground, Lap, Outdoor Pool, Pool/Spa Combo, Private, Pump, Salt Water, Separate Spa/Hot Tub, Water Feature, Waterfall
- Pool Features
- Gunite, Heated, In Ground, Lap, Outdoor Pool, Pool/Spa Combo, Private, Pump, Salt Water, Separate Spa/Hot Tub, Water Feature, Waterfall
- Fireplaces
- 2
- Fireplace Type
- Family Room, Gas, Outside, Wood Burning
- Street Utilities
- All Weather Road, City Sewer, City Water, Co-op Electric, Curbs, Dirt, Electricity Available, Electricity Connected, Individual Gas Meter, Individual Water Meter
- Heating Cooling
- Central, Fireplace(s)
- Exterior
- Attached Grill, Barbecue, Built-in Barbecue, Covered Courtyard, Covered Deck, Covered Patio/Porch, Dog Run, Garden(s), Gas Grill, Rain Gutters, Lighting, Outdoor Grill, Outdoor Kitchen, Outdoor Living Center, Private Entrance, Private Yard
- Construction Material
- Rock/Stone
- Garage Spaces
- 3
- Parking Garage
- Additional Parking, Asphalt, Concrete, Direct Access, Driveway, Electric Gate, Epoxy Flooring, Garage, Garage Door Opener, Garage Double Door, Garage Faces Front, Garage Faces Side
- School District
- Keller Isd
- Elementary School
- Florence
- Middle School
- Keller
- High School
- Keller
- Possession
- Closing/Funding, Negotiable
- Possession
- Closing/Funding, Negotiable
Mortgage Calculator
Listing courtesy of Erika Austin from Baemayr Realty Group, LLC. Contact: 469-224-1141








