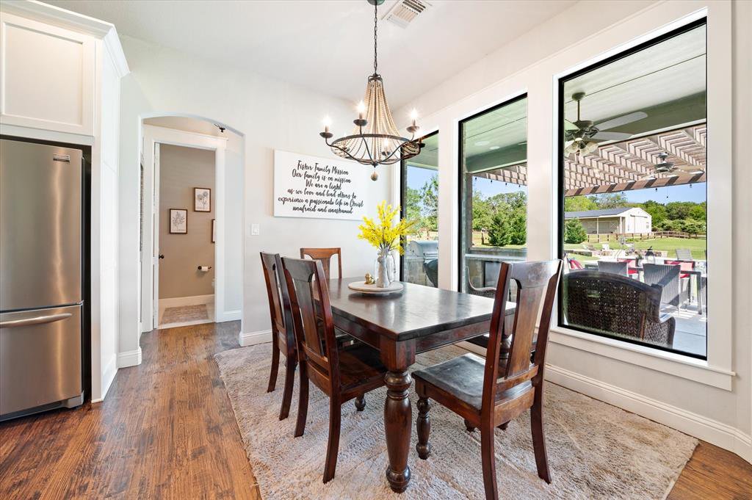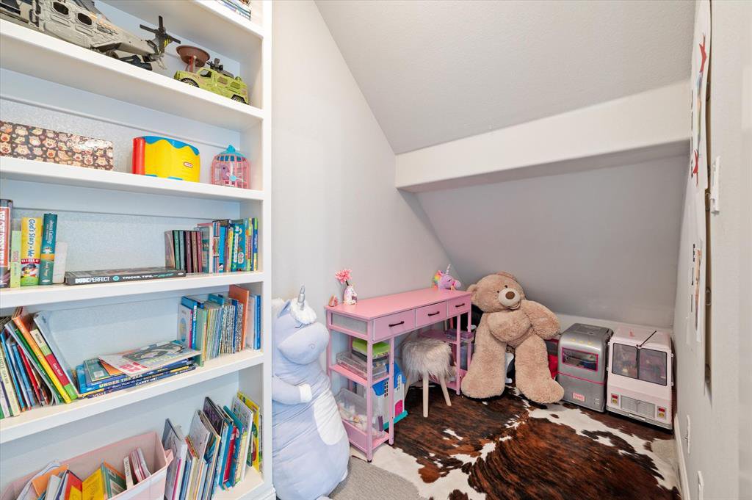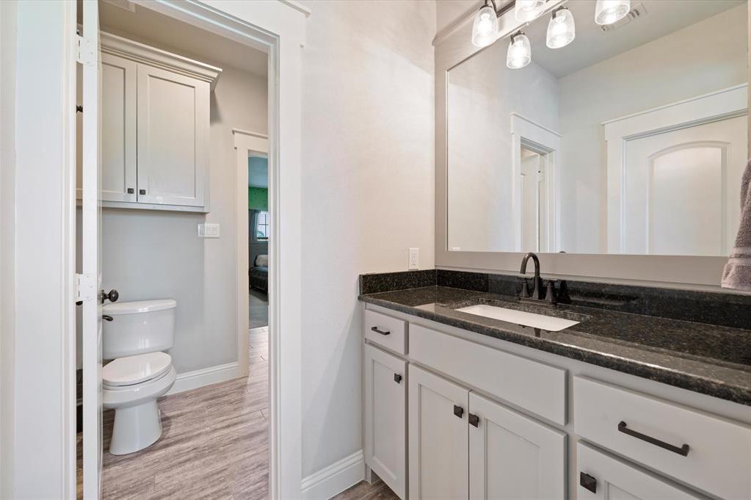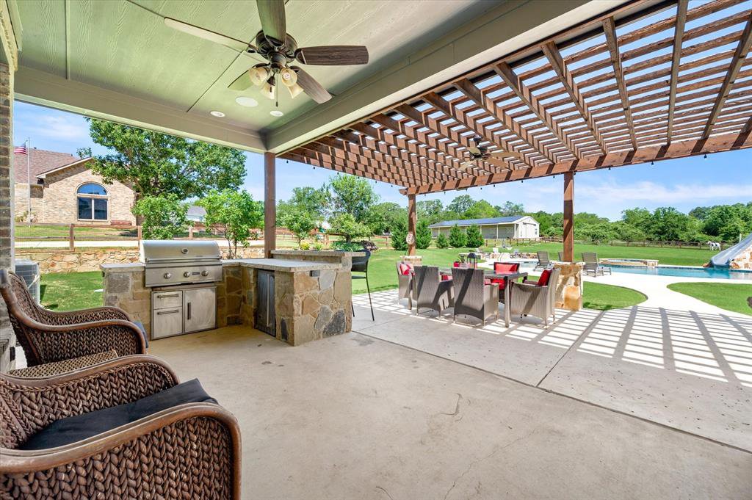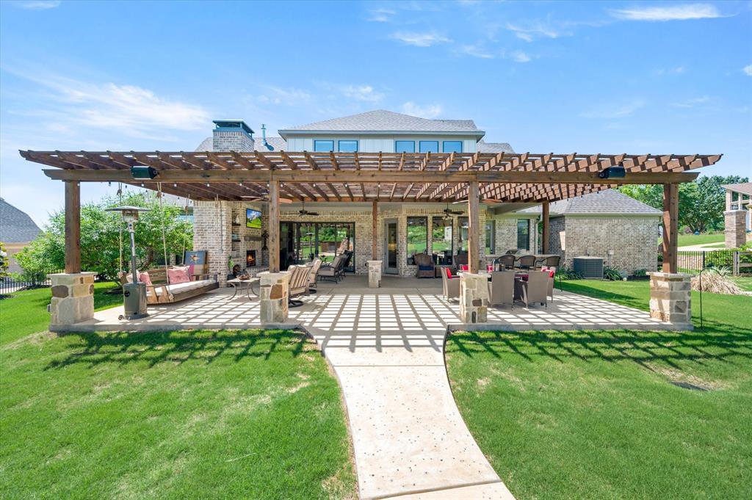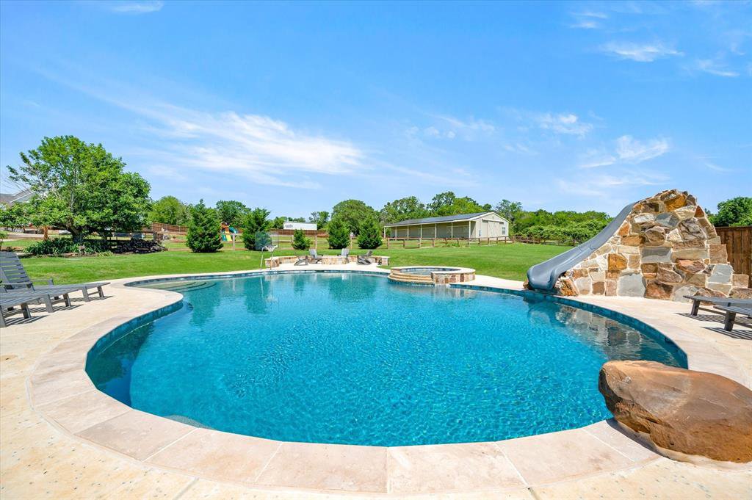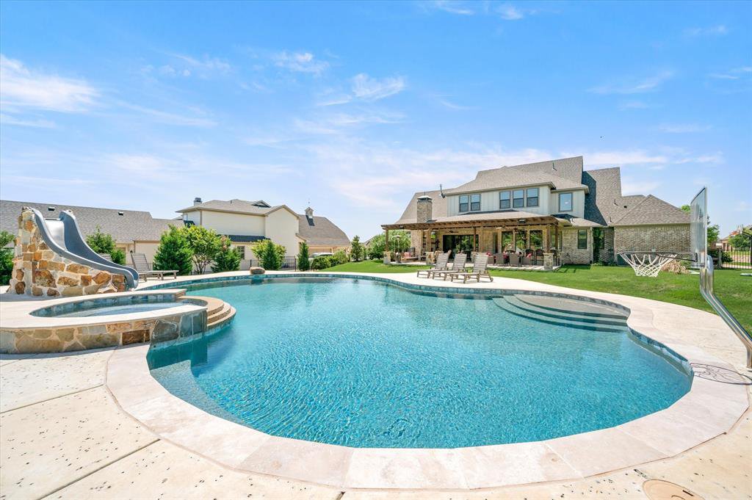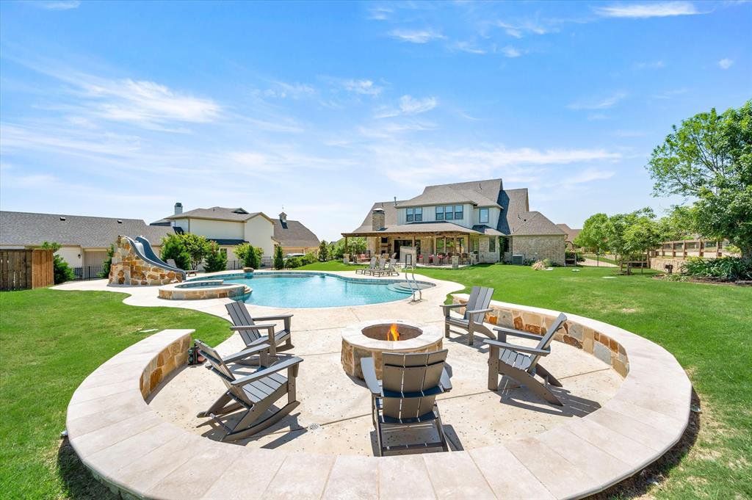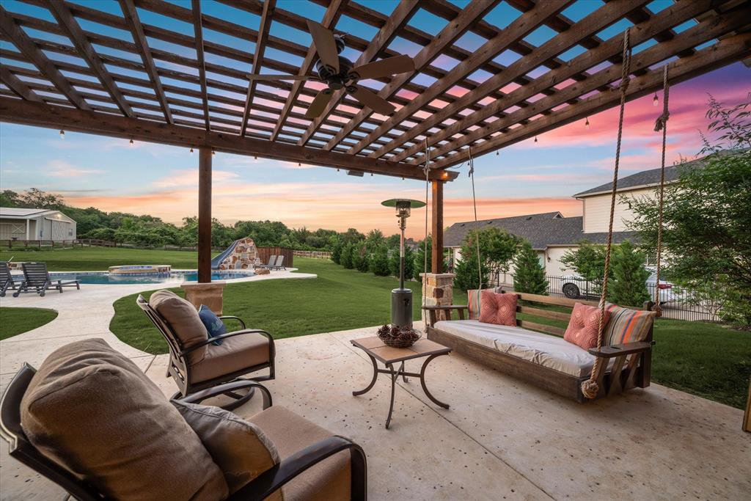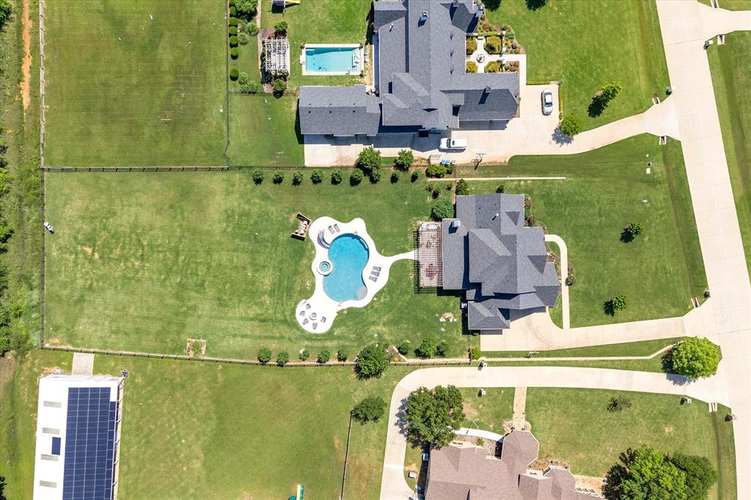1012 Fincher Trail, Argyle, Texas 76226
- $1,375,000
- 4
- BD
- 4
- BA
- 3,535
- SqFt
- List Price
- $1,375,000
- Price Change
- ▼ $50,000 1720039890
- MLS#
- 20611718
- Status
- ACTIVE
- Type
- Single Family Residential
- Style
- Single Detached
- Year Built
- 2017
- Construction Status
- Preowned
- Bedrooms
- 4
- Full Baths
- 3
- Half Baths
- 1
- Acres
- 1.03
- Living Area
- 3,535
- County
- Denton
- City
- Argyle
- Subdivision
- Finchers Bend
- Number of Stories
- 2
- Architecture Style
- Traditional
Property Description
This spectacular Custom Home, zoned for highly coveted Hilltop Elementary, is nestled on a PRIME 1-acre lot & offers a rare opportunity to embrace a lifestyle of luxury as well as tranquility amidst the natural beauty of Argyle, Texas! The resort inspired backyard is designed with entertaining in mind as you enjoy the large covered patio, pergola, fireplace, living & dining areas, built-in grill, pool-spa combo with rock waterslide & firepit! As you step into this extraordinary home you are greeted by an artistic decorative wall that leads you past the private office & into the open concept living room adorned with a beautiful stone fireplace. The primary suite with a gorgeous en-suite bathroom is conveniently located on the first floor! Chef's kitchen is an entertainers dream & boasts a spacious island, double oven, gas cooktop, tons of counterspace & storage. Beautiful hardwood floors, 3 car garage & fully irrigated yard complete the package! MOVE-IN READY just in time for Summer!
Additional Information
- Agent Name
- Laurie Wall
- Unexempt Taxes
- $21,355
- HOA
- Mandatory
- HOA Fees
- $350
- HOA Freq
- Annually
- HOA Includes
- Management Fees
- Amenities
- Fireplace, Pool
- Main Level Rooms
- Kitchen, Dining Room, Mud Room, Living Room, Laundry, Bath-Full, Bedroom-Primary, Office, Bath-Half
- Lot Size
- 44,866
- Acres
- 1.03
- Lot Description
- Cul-De-Sac, Few Trees, Interior Lot, Landscaped, Lrg. Backyard Grass, Sprinkler System
- Soil
- Unknown
- Subdivided
- No
- Interior Features
- Built-in Features, Cable TV Available, Decorative Lighting, Double Vanity, Eat-in Kitchen, Granite Counters, High Speed Internet Available, Kitchen Island, Loft, Open Floorplan, Pantry, Vaulted Ceiling(s), Walk-In Closet(s)
- Flooring
- Carpet, Hardwood, Wood
- Foundation
- Slab
- Roof
- Composition
- Stories
- 2
- Pool
- Yes
- Pool Features
- In Ground, Outdoor Pool, Pool/Spa Combo, Water Feature, Other
- Pool Features
- In Ground, Outdoor Pool, Pool/Spa Combo, Water Feature, Other
- Fireplaces
- 2
- Fireplace Type
- Brick, Decorative, Fire Pit, Gas Logs, Glass Doors, Living Room, Outside, Raised Hearth, Stone, Wood Burning
- Street Utilities
- Cable Available, City Sewer, City Water, Electricity Connected, Propane, Septic
- Heating Cooling
- Central, Electric
- Exterior
- Barbecue, Basketball Court, Built-in Barbecue, Covered Patio/Porch, Fire Pit, Rain Gutters, Lighting, Outdoor Grill, Other
- Construction Material
- Brick
- Garage Spaces
- 3
- Parking Garage
- Concrete, Driveway, Enclosed, Garage, Garage Double Door, Garage Faces Side, Garage Single Door, On Site, Storage
- School District
- Argyle Isd
- Elementary School
- Hilltop
- Middle School
- Argyle
- High School
- Argyle
- Possession
- Closing/Funding
- Possession
- Closing/Funding
- Restrictions
- No Known Restriction(s)
Mortgage Calculator
Listing courtesy of Laurie Wall from The Wall Team Realty Assoc. Contact: 817-427-1200










