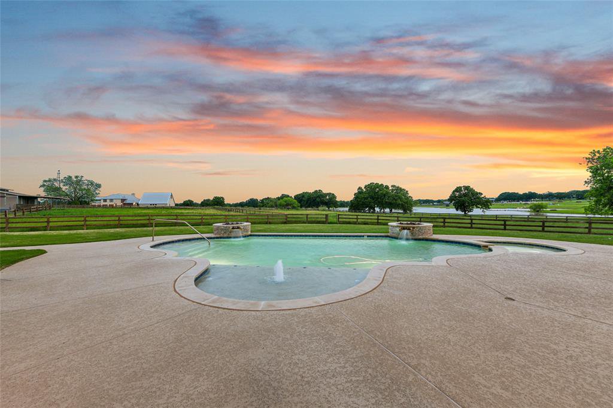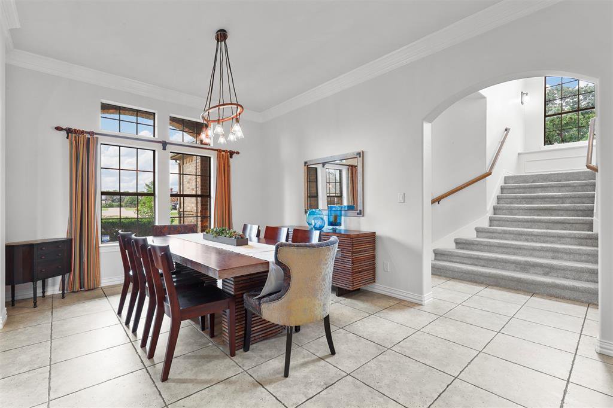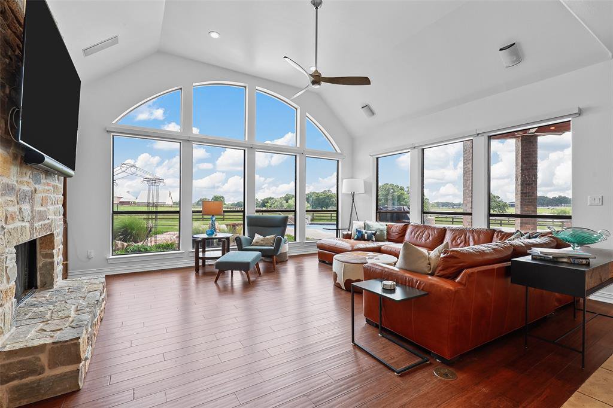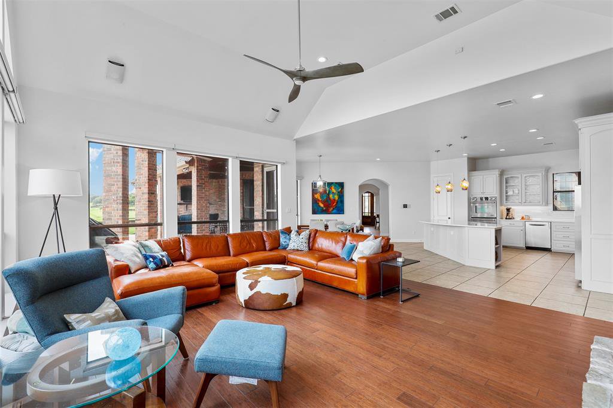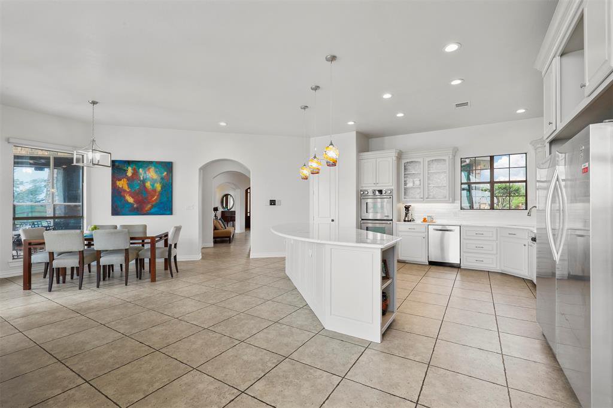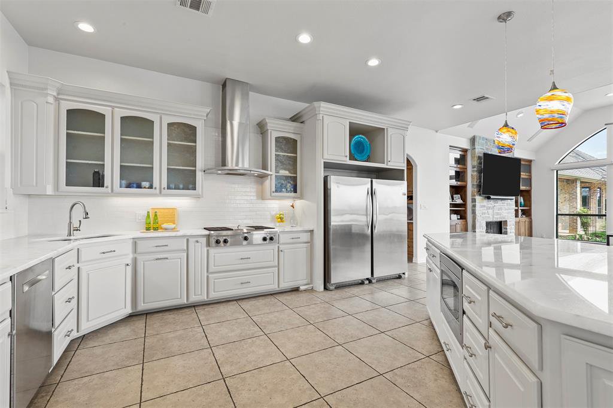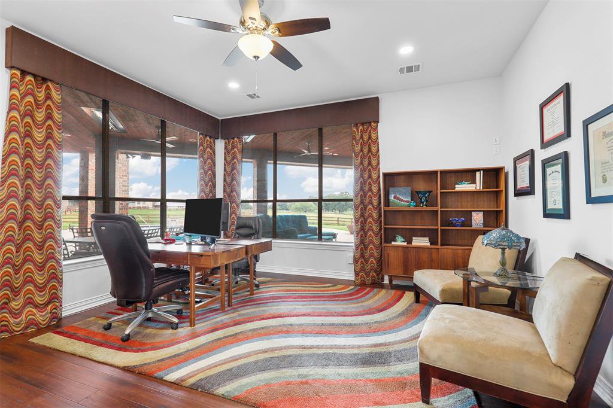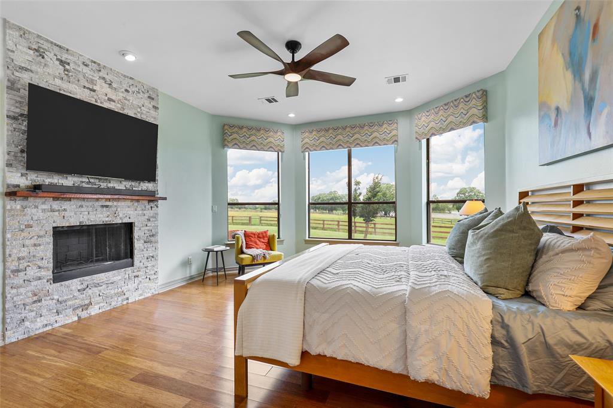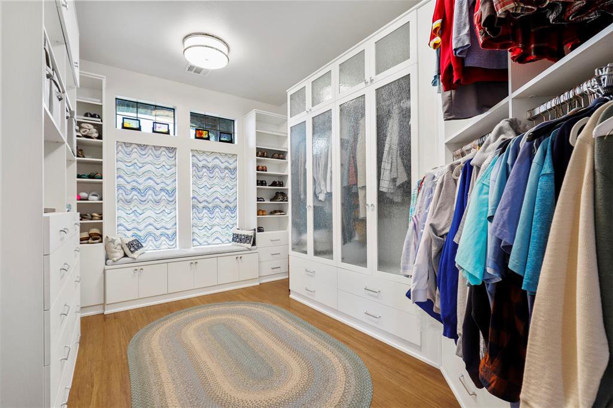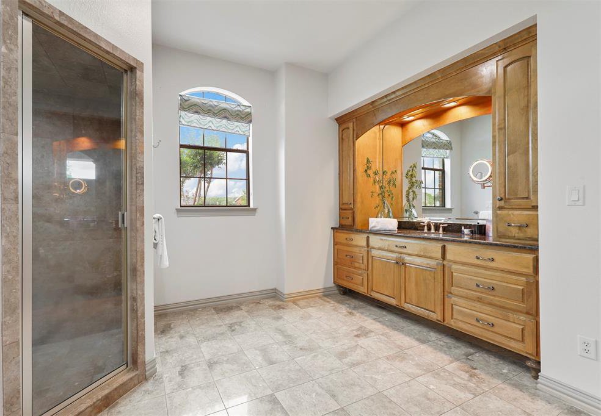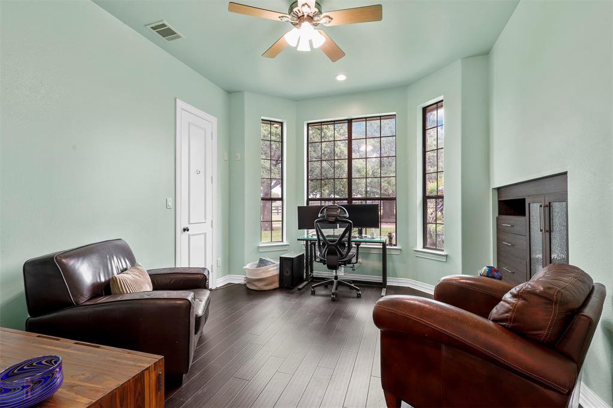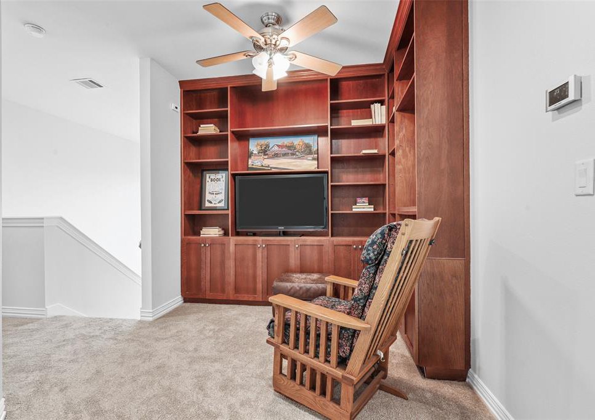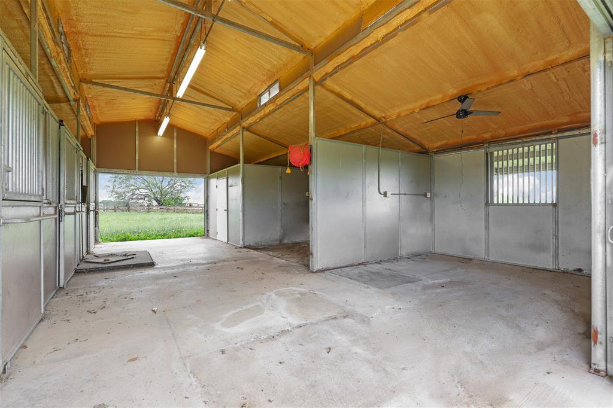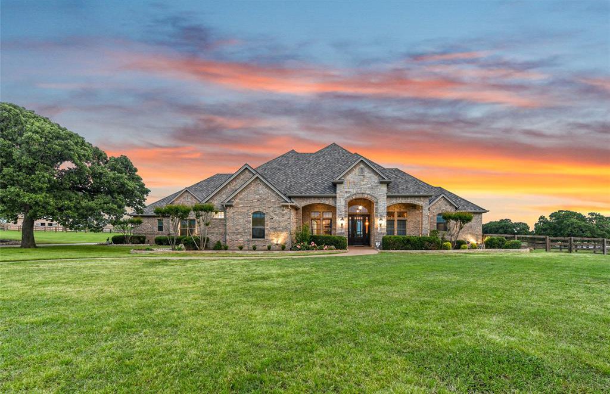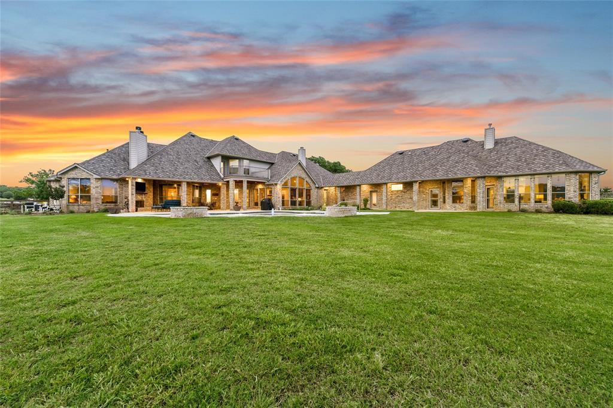1026 Gene Perry Court, Bartonville, Texas 76226
- $2,095,000
- 6
- BD
- 6
- BA
- 5,629
- SqFt
- List Price
- $2,095,000
- Price Change
- ▼ $50,000 1720839214
- MLS#
- 20605571
- Status
- ACTIVE
- Type
- Single Family Residential
- Style
- Single Detached
- Year Built
- 2004
- Construction Status
- Preowned
- Bedrooms
- 6
- Full Baths
- 5
- Half Baths
- 1
- Acres
- 3.89
- Living Area
- 5,629
- County
- Denton
- City
- Bartonville
- Subdivision
- Barrington Hills
- Architecture Style
- Traditional
Property Description
SPRAWLING 1.5 STORY with GUEST QUARTERS plus a 3 STALL BARN nestled on nearly 4 BEAUTIFUL ACRES in a QUIET CUL-DE-SAC! This stunning estate boasts wood floors, 3 fireplaces, tons of natural light, remote-controlled shades & a home office. The beautifully renovated kitchen offers marble counters, stainless steel appliances, double oven, rangetop with 4 gas burners & a griddle, Bosch dishwasher & under cabinet lighting. End your day in the luxurious primary suite showcasing a steam shower with dual heads, separate granite vanities, freestanding tub, huge custom closet & a cozy fireplace. The separate guest quarters includes a living area, kitchen, breakfast area, 2 bedrooms, 2 bathrooms & accessible features. Cool off in the summer in your re-plastered PebbleTec pool & spa. relax on your upgraded covered patio or make great use of the 4 car garage. Horse enthusiasts will love the top notch 3 stall barn & direct access to equestrian trails leading to the community fishing pond with a dock
Additional Information
- Agent Name
- Russell Rhodes
- Unexempt Taxes
- $26,001
- HOA
- Mandatory
- HOA Fees
- $800
- HOA Freq
- Annually
- HOA Includes
- Management Fees
- Amenities
- Fireplace, Pool
- Main Level Rooms
- Bedroom-Primary, Kitchen, Office, Utility Room, Breakfast Room, Living Room, Bedroom-2nd Primary, Dining Room, Bedroom
- Lot Size
- 169,448
- Acres
- 3.89
- Lot Description
- Acreage, Adjacent to Greenbelt, Cul-De-Sac, Interior Lot, Landscaped, Lrg. Backyard Grass, Sprinkler System, Subdivision, Water/Lake View
- Subdivided
- No
- Handicap Yn
- Yes
- Interior Features
- Built-in Features, Cable TV Available, Decorative Lighting, Eat-in Kitchen, High Speed Internet Available, In-Law Suite Floorplan, Kitchen Island, Loft, Open Floorplan, Pantry, Sound System Wiring, Vaulted Ceiling(s), Walk-In Closet(s)
- Flooring
- Carpet, Ceramic Tile, Travertine Stone, Wood
- Foundation
- Slab
- Roof
- Composition
- Pool
- Yes
- Pool Features
- Heated, In Ground, Pool/Spa Combo, Private, Water Feature
- Pool Features
- Heated, In Ground, Pool/Spa Combo, Private, Water Feature
- Fireplaces
- 3
- Fireplace Type
- Brick, Family Room, Gas Logs, Outside, Wood Burning
- Street Utilities
- Aerobic Septic, City Water
- Heating Cooling
- Central, Natural Gas, Zoned
- Exterior
- Balcony, Covered Patio/Porch, Rain Gutters, Lighting, Outdoor Living Center, Private Yard, Stable/Barn
- Construction Material
- Brick, Rock/Stone
- Garage Spaces
- 4
- Parking Garage
- Driveway, Epoxy Flooring, Garage, Garage Door Opener, Garage Faces Side, Oversized
- School District
- Denton Isd
- Elementary School
- Dorothy P Adkins
- Middle School
- Tom Harpool
- High School
- Guyer
- Possession
- Negotiable
- Possession
- Negotiable
- Community Features
- Community Dock, Fishing, Greenbelt, Lake, Other
Mortgage Calculator
Listing courtesy of Russell Rhodes from Berkshire HathawayHS PenFed TX. Contact: 972-899-5600




